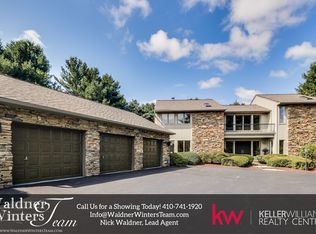Enjoy resort like living at home in this impressive and stately custom 6BR 6.5BA home sited on a private 5.1 acre wooded lot backing to the Middle Patuxent River. Approximately 10K square feet on 3 finished levels designed for family relaxation and entertaining. Exceptional heated salt water pool with extensive bluestone patio surround, cabana, outdoor powder room, lighted Tennis, Pickle ball, and a Basketball Court! Stunning custom two tone cabinetry chefs kitchen with large center island featuring Subzero refrigerator, two under mounted sinks, two panel front dishwashers, 2 Wolf convection ovens, Wolf 36" cooktop with downdraft, 2 panel front refrigerator drawers, 2 panel front freezer drawers, panel front ice maker, wine frig and an array of well-designed cabinetry offering extensive storage. Amazing great room embellished with a stacked stone fireplace and an inviting bar area, perfect for after dinner spirits. Custom laundry/pantry with 2nd subzero refrigerator, extensive decking overlooking professionally landscaped grounds with flowering trees and shrubs as well as seasonal river views. Main level primary retreat boasts oversized windows, vaulted ceiling, luxury spa bath with separate vanities, separate shower, whirlpool tub, sauna and an oversized walk in closet with built-ins and organizers. High ceilings throughout the home stacked stone features, 3 fireplaces, and oversized rooms designed for entertaining. Finished lower level offers a complete In-law suite adorned with a second full kitchen, recreation room with a fireplace, game room, fifth and sixth bedroom, two full baths, exercise room, 2nd laundry room, hobby room, bonus room, and walkout access to an outdoor paradise. This magnificent home has everything and so much more!
This property is off market, which means it's not currently listed for sale or rent on Zillow. This may be different from what's available on other websites or public sources.
