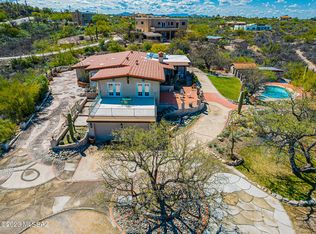This pristine ranch home is horse property that sits on 3.32 Acres directly next door to the Saguaro National Park. Watch the storms roll in from the Rincon Mountain range. Sunsets cast shades of bright oranges & Reds over the Sonoran Desert Flora. The spacious dwelling was designed by an interior decorator adding southwestern cowboy flare to rich warm hues. Polished concrete floors & Laminate wood flooring is a breeze to clean w/ the in-house vacuum system. The Concrete countertops in the bathrooms have petroglyphs etched in them. Solar Water heater, washer/dryer, 2 fridges, Microwave, Dishwasher, oven/Stove convey at closing. Basketball court, 3 porches, courtyard & Cold A/C. 2-10 HOME warranty convey to buyer at closing. Tanque Verde School District!WATCH 3D VIRTUAL TOUR
This property is off market, which means it's not currently listed for sale or rent on Zillow. This may be different from what's available on other websites or public sources.
