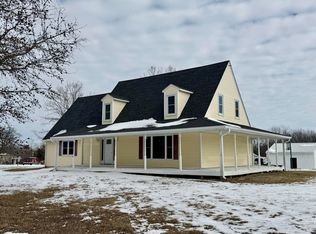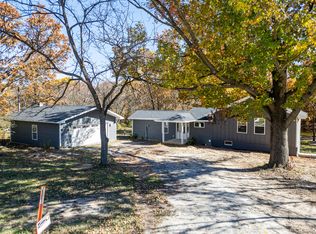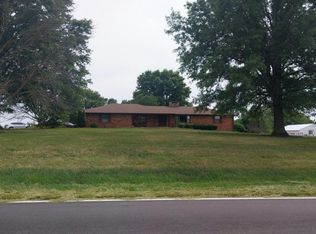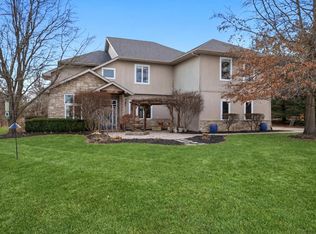Ever imagine having a beautiful home with your own private access lake in the back yard? Well this is it! This picturesque three bedroom, three bath walk-out ranch includes two gazebos, two decks, a two car garage/shop combo with an efficiency apartment/office area, a two car covered carport, a two open-bay barn, and a fishing shed for the amazing backyard lake that sits on this beautifully manicured 10 acre tract, that's just waiting for its new family to enjoy it. This beautiful private access lake is shared with neighbors on each side. View attached pictures to see approximate lot layout.
For sale
$462,500
11850 E Durk Rd, Centralia, MO 65240
3beds
3,185sqft
Est.:
Single Family Residence
Built in 1990
10 Acres Lot
$-- Zestimate®
$145/sqft
$-- HOA
What's special
Two open-bay barnPrivate access lakeTwo gazebosTwo decksTwo car covered carport
- 258 days |
- 935 |
- 27 |
Zillow last checked: 8 hours ago
Listing updated: January 14, 2026 at 02:15am
Listed by:
Curtis Hardin 573-289-3998,
Iron Gate Real Estate 573-777-5001
Source: CBORMLS,MLS#: 427542
Tour with a local agent
Facts & features
Interior
Bedrooms & bathrooms
- Bedrooms: 3
- Bathrooms: 3
- Full bathrooms: 3
Primary bedroom
- Level: Main
- Area: 168.75
- Dimensions: 13.5 x 12.5
Bedroom 2
- Level: Main
- Area: 126
- Dimensions: 12 x 10.5
Bedroom 3
- Level: Main
- Area: 120
- Dimensions: 12 x 10
Bedroom 4
- Description: non-conforming
- Level: Lower
- Area: 193.75
- Dimensions: 15.5 x 12.5
Primary bathroom
- Description: Has jetted tub
- Level: Main
- Area: 175.5
- Dimensions: 13.5 x 13
Full bathroom
- Level: Main
Full bathroom
- Level: Main
Full bathroom
- Level: Lower
Bonus room
- Level: Lower
- Area: 234
- Dimensions: 18 x 13
Dining room
- Level: Main
- Area: 143.75
- Dimensions: 12.5 x 11.5
Family room
- Level: Lower
- Area: 468
- Dimensions: 36 x 13
Kitchen
- Level: Main
- Area: 156.25
- Dimensions: 12.5 x 12.5
Living room
- Level: Main
- Area: 416
- Dimensions: 26 x 16
Sunroom
- Level: Main
- Area: 231
- Dimensions: 22 x 10.5
Utility room
- Level: Main
- Area: 81.25
- Dimensions: 12.5 x 6.5
Heating
- Forced Air, Baseboard, Electric
Cooling
- Central Electric
Appliances
- Laundry: Washer/Dryer Hookup
Features
- Stand AloneShwr/MBR, Split Bedroom Design, Walk-In Closet(s), Eat-in Kitchen, Formal Dining, Laminate Counters, Wood Cabinets
- Flooring: Carpet, Tile, Vinyl
- Windows: Window Treatments
- Basement: Walk-Out Access
- Has fireplace: No
Interior area
- Total structure area: 3,185
- Total interior livable area: 3,185 sqft
- Finished area below ground: 1,255
Property
Parking
- Total spaces: 2
- Parking features: Detached, Carport
- Garage spaces: 2
- Has carport: Yes
Accessibility
- Accessibility features: Accessible Approach (Ramp Optional)
Features
- Patio & porch: Covered, Deck, Front Porch
- Has spa: Yes
- Spa features: Tub/Built In Jetted
- On waterfront: Yes
Lot
- Size: 10 Acres
- Features: No Crops
- Residential vegetation: Partially Wooded
Details
- Additional structures: Barn(s), Gazebo
- Parcel number: 13200090001401
- Zoning description: A-1 Agriculture
Construction
Type & style
- Home type: SingleFamily
- Property subtype: Single Family Residence
Materials
- Foundation: Concrete Perimeter
- Roof: ArchitecturalShingle
Condition
- Year built: 1990
Community & HOA
Community
- Subdivision: Centralia
HOA
- Has HOA: No
Location
- Region: Centralia
Financial & listing details
- Price per square foot: $145/sqft
- Tax assessed value: $180,310
- Annual tax amount: $2,239
- Date on market: 6/4/2025
- Road surface type: Gravel
Estimated market value
Not available
Estimated sales range
Not available
$2,811/mo
Price history
Price history
| Date | Event | Price |
|---|---|---|
| 11/15/2025 | Price change | $462,500-0.5%$145/sqft |
Source: | ||
| 6/4/2025 | Listed for sale | $465,000+3.3%$146/sqft |
Source: | ||
| 9/13/2024 | Listing removed | $450,000$141/sqft |
Source: | ||
| 7/12/2024 | Price change | $450,000-5.3%$141/sqft |
Source: | ||
| 4/8/2024 | Listed for sale | $475,000+5.6%$149/sqft |
Source: | ||
Public tax history
Public tax history
| Year | Property taxes | Tax assessment |
|---|---|---|
| 2025 | -- | $34,034 +9.9% |
| 2024 | $2,240 +0.9% | $30,975 |
| 2023 | $2,221 +8% | $30,975 +7.9% |
Find assessor info on the county website
BuyAbility℠ payment
Est. payment
$2,506/mo
Principal & interest
$2194
Property taxes
$312
Climate risks
Neighborhood: 65240
Nearby schools
GreatSchools rating
- 10/10Two Mile Prairie Elementary SchoolGrades: K-5Distance: 2.9 mi
- 5/10John B. Lange Middle SchoolGrades: 6-8Distance: 9 mi
- 3/10Muriel Battle High SchoolGrades: PK,9-12Distance: 6.3 mi
Schools provided by the listing agent
- Elementary: Two Mile Prairie
- Middle: Lange
- High: Battle
Source: CBORMLS. This data may not be complete. We recommend contacting the local school district to confirm school assignments for this home.
- Loading
- Loading



