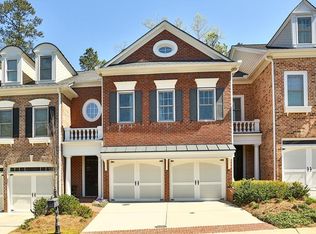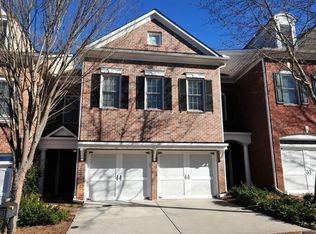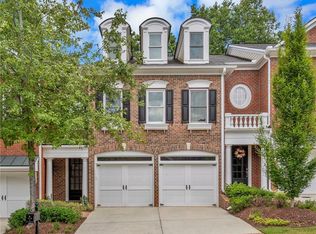Closed
$835,000
11850 Dancliff Trce, Alpharetta, GA 30009
4beds
2,893sqft
Townhouse, Residential
Built in 2005
1,742.4 Square Feet Lot
$863,700 Zestimate®
$289/sqft
$5,624 Estimated rent
Home value
$863,700
$812,000 - $924,000
$5,624/mo
Zestimate® history
Loading...
Owner options
Explore your selling options
What's special
Fully Remodeled & Updated - Incredible location tucked in-between Avalon and Downtown Alpharetta on the Alpha Loop! Renovated light and airy townhouse has the size of a true home with a wider built footprint and 2 car garage right on main level with kitchen with quartz countertops. 10 foot ceilings on main level, separate dining room, living room with gas fireplace, & breakfast area. Enclosed back patio and yard is incredibly rare for the area. Second level has oversized primary bedroom with vaulted ceiling, recessed lighting and two walk in closets. Two Guest bedrooms on second floor with laundry room and three additional storage closets. Third floor is massive and has its own full bath and can be 4th bedroom, office, home gym, or flex space. Academy Park is a John Weiland built gated community and the only one in the area to offer a full suite of amenities including a Jr Olympic Pool, Lighted Tennis & Pickleball courts, club house, fitness center, dog parks, and a 7 acre nature preserve with walking trails.
Zillow last checked: 8 hours ago
Listing updated: February 01, 2024 at 10:53am
Listing Provided by:
Ryan Johnston,
Atlanta Fine Homes Sotheby's International
Bought with:
KELLY WESTROM, 208275
RE/MAX Around Atlanta Realty
Source: FMLS GA,MLS#: 7301748
Facts & features
Interior
Bedrooms & bathrooms
- Bedrooms: 4
- Bathrooms: 4
- Full bathrooms: 3
- 1/2 bathrooms: 1
Primary bedroom
- Features: Oversized Master, Roommate Floor Plan, Split Bedroom Plan
- Level: Oversized Master, Roommate Floor Plan, Split Bedroom Plan
Bedroom
- Features: Oversized Master, Roommate Floor Plan, Split Bedroom Plan
Primary bathroom
- Features: Double Vanity, Separate Tub/Shower, Soaking Tub, Vaulted Ceiling(s)
Dining room
- Features: Seats 12+, Separate Dining Room
Kitchen
- Features: Breakfast Bar, Breakfast Room, Cabinets White, Pantry, Stone Counters, View to Family Room, Wine Rack
Heating
- Forced Air, Zoned
Cooling
- Central Air, Zoned
Appliances
- Included: Dishwasher, Disposal, Electric Oven, Gas Cooktop, Gas Water Heater, Microwave, Range Hood, Refrigerator
- Laundry: In Hall, Laundry Room, Upper Level
Features
- Double Vanity, Entrance Foyer, High Ceilings 9 ft Upper, High Ceilings 10 ft Main, High Speed Internet, His and Hers Closets, Vaulted Ceiling(s), Walk-In Closet(s)
- Flooring: Ceramic Tile, Hardwood
- Windows: Plantation Shutters
- Basement: None
- Number of fireplaces: 1
- Fireplace features: Gas Log, Living Room
- Common walls with other units/homes: 2+ Common Walls
Interior area
- Total structure area: 2,893
- Total interior livable area: 2,893 sqft
- Finished area above ground: 2,893
- Finished area below ground: 0
Property
Parking
- Total spaces: 2
- Parking features: Attached, Garage, Kitchen Level
- Attached garage spaces: 2
Accessibility
- Accessibility features: None
Features
- Levels: Three Or More
- Patio & porch: Patio
- Exterior features: Balcony, Private Yard
- Pool features: None
- Spa features: None
- Fencing: Back Yard,Brick,Fenced
- Has view: Yes
- View description: Other
- Waterfront features: None
- Body of water: None
Lot
- Size: 1,742 sqft
- Features: Back Yard, Landscaped, Level, Private
Details
- Additional structures: None
- Parcel number: 22 514212661478
- Other equipment: None
- Horse amenities: None
Construction
Type & style
- Home type: Townhouse
- Architectural style: Townhouse,Traditional
- Property subtype: Townhouse, Residential
- Attached to another structure: Yes
Materials
- Brick 4 Sides, Frame
- Foundation: Slab
- Roof: Composition
Condition
- Updated/Remodeled
- New construction: No
- Year built: 2005
Utilities & green energy
- Electric: None
- Sewer: Public Sewer
- Water: Public
- Utilities for property: Cable Available, Electricity Available, Natural Gas Available, Phone Available, Underground Utilities, Water Available
Green energy
- Energy efficient items: None
- Energy generation: None
Community & neighborhood
Security
- Security features: Security Gate
Community
- Community features: Clubhouse, Dog Park, Fitness Center, Gated, Near Shopping, Near Trails/Greenway, Park, Pickleball, Pool, Sidewalks, Street Lights, Tennis Court(s)
Location
- Region: Alpharetta
- Subdivision: Academy Park
HOA & financial
HOA
- Has HOA: Yes
- HOA fee: $655 monthly
- Services included: Maintenance Structure, Maintenance Grounds, Reserve Fund, Swim, Tennis
Other
Other facts
- Listing terms: Cash,Conventional
- Ownership: Fee Simple
- Road surface type: Paved
Price history
| Date | Event | Price |
|---|---|---|
| 1/29/2024 | Sold | $835,000-1.8%$289/sqft |
Source: | ||
| 1/16/2024 | Pending sale | $850,000$294/sqft |
Source: | ||
| 11/9/2023 | Listed for sale | $850,000$294/sqft |
Source: | ||
| 11/9/2023 | Listing removed | $850,000$294/sqft |
Source: | ||
| 11/7/2023 | Price change | $850,000-2.9%$294/sqft |
Source: | ||
Public tax history
| Year | Property taxes | Tax assessment |
|---|---|---|
| 2024 | $6,723 +81% | $257,400 +7.3% |
| 2023 | $3,714 -8.7% | $239,880 +15.9% |
| 2022 | $4,068 -9.5% | $206,960 +24.9% |
Find assessor info on the county website
Neighborhood: 30009
Nearby schools
GreatSchools rating
- 6/10Manning Oaks Elementary SchoolGrades: PK-5Distance: 0.7 mi
- 7/10Hopewell Middle SchoolGrades: 6-8Distance: 1.9 mi
- 9/10Alpharetta High SchoolGrades: 9-12Distance: 1.5 mi
Schools provided by the listing agent
- Elementary: Manning Oaks
- Middle: Hopewell
- High: Alpharetta
Source: FMLS GA. This data may not be complete. We recommend contacting the local school district to confirm school assignments for this home.
Get a cash offer in 3 minutes
Find out how much your home could sell for in as little as 3 minutes with a no-obligation cash offer.
Estimated market value
$863,700
Get a cash offer in 3 minutes
Find out how much your home could sell for in as little as 3 minutes with a no-obligation cash offer.
Estimated market value
$863,700


