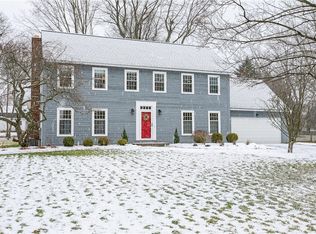Closed
$411,185
1185 Woodhull Rd, Webster, NY 14580
4beds
2,156sqft
Single Family Residence
Built in 1973
0.51 Acres Lot
$-- Zestimate®
$191/sqft
$3,582 Estimated rent
Home value
Not available
Estimated sales range
Not available
$3,582/mo
Zestimate® history
Loading...
Owner options
Explore your selling options
What's special
PUT AWAY YOUR BUILDING PLANS! THIS HOUSE WILL WOW YOU FROM THE MOMENT YOU WALK IN ENJOY THIS CUSTOM OBRIEN BUILT COLONIAL 4BDRMS UP ONE CURRENTLY USED FOR SECOND FLOOR LAUNDRY. LOCATION PERFECTLY LOCATED TO LAKE ONTARIO PARKS AND SHOPPING RIGHT DOWN THE RD! NEW DRIVEWAY, SHED, PATIO, WINDOWS, SIDING, EXTERIOR DOORS, KITCHEN, AND BATHS GAS FIREPLACE SURROUNDED BY CABINETS, FULLY FENCED SOUTHERN BACKYARD GARAGE HAS EPOXY FLOOR delayed NEGOTIATIONS APRIL 29 AT NOON OWNER IS AGENT
Zillow last checked: 8 hours ago
Listing updated: June 13, 2024 at 08:10am
Listed by:
Joanne M. Wells 585-748-9334,
Empire Realty Group
Bought with:
Derek Heerkens, 10401261047
RE/MAX Plus
Source: NYSAMLSs,MLS#: R1533408 Originating MLS: Rochester
Originating MLS: Rochester
Facts & features
Interior
Bedrooms & bathrooms
- Bedrooms: 4
- Bathrooms: 3
- Full bathrooms: 2
- 1/2 bathrooms: 1
- Main level bathrooms: 1
Bedroom 1
- Level: Second
Bedroom 1
- Level: Second
Bedroom 2
- Level: Second
Bedroom 2
- Level: Second
Bedroom 3
- Level: Second
Bedroom 3
- Level: Second
Bedroom 4
- Level: Second
Bedroom 4
- Level: Second
Other
- Level: First
Other
- Level: First
Other
- Level: First
Other
- Level: First
Other
- Level: First
Other
- Level: First
Other
- Level: First
Other
- Level: First
Heating
- Gas, Forced Air
Cooling
- Central Air
Appliances
- Included: Dryer, Dishwasher, Disposal, Gas Oven, Gas Range, Gas Water Heater, Refrigerator, Washer, Humidifier
- Laundry: Upper Level
Features
- Ceiling Fan(s), Central Vacuum, Separate/Formal Dining Room, Entrance Foyer, Eat-in Kitchen, Granite Counters, Kitchen Island, Kitchen/Family Room Combo, Sliding Glass Door(s), Solid Surface Counters, Walk-In Pantry, Programmable Thermostat
- Flooring: Ceramic Tile, Hardwood, Varies
- Doors: Sliding Doors
- Windows: Thermal Windows
- Basement: Full,Sump Pump
- Number of fireplaces: 1
Interior area
- Total structure area: 2,156
- Total interior livable area: 2,156 sqft
Property
Parking
- Total spaces: 2
- Parking features: Attached, Garage, Driveway, Garage Door Opener
- Attached garage spaces: 2
Features
- Levels: Two
- Stories: 2
- Patio & porch: Open, Patio, Porch
- Exterior features: Blacktop Driveway, Fully Fenced, Patio, Private Yard, See Remarks
- Fencing: Full
Lot
- Size: 0.51 Acres
- Dimensions: 125 x 180
- Features: Other, Rectangular, Rectangular Lot, Residential Lot, See Remarks, Wooded
Details
- Parcel number: 2654890491600001019000
- Special conditions: Standard
Construction
Type & style
- Home type: SingleFamily
- Architectural style: Colonial
- Property subtype: Single Family Residence
Materials
- Brick, Vinyl Siding, Copper Plumbing
- Foundation: Block
- Roof: Asphalt
Condition
- Resale
- Year built: 1973
Utilities & green energy
- Electric: Circuit Breakers
- Sewer: Connected
- Water: Connected, Public
- Utilities for property: Sewer Connected, Water Connected
Green energy
- Energy efficient items: Appliances, HVAC, Windows
Community & neighborhood
Location
- Region: Webster
- Subdivision: Woods/Mill Crk Sec I
Other
Other facts
- Listing terms: Cash,Conventional
Price history
| Date | Event | Price |
|---|---|---|
| 6/5/2024 | Sold | $411,185+7.1%$191/sqft |
Source: | ||
| 4/30/2024 | Pending sale | $384,000$178/sqft |
Source: | ||
| 4/24/2024 | Listed for sale | $384,000$178/sqft |
Source: | ||
Public tax history
| Year | Property taxes | Tax assessment |
|---|---|---|
| 2018 | $5,763 | $155,900 |
| 2017 | $5,763 | $155,900 |
| 2016 | -- | $155,900 |
Find assessor info on the county website
Neighborhood: 14580
Nearby schools
GreatSchools rating
- 6/10Klem Road North Elementary SchoolGrades: PK-5Distance: 1.6 mi
- 7/10Willink Middle SchoolGrades: 6-8Distance: 2.4 mi
- 8/10Thomas High SchoolGrades: 9-12Distance: 2.5 mi
Schools provided by the listing agent
- District: Webster
Source: NYSAMLSs. This data may not be complete. We recommend contacting the local school district to confirm school assignments for this home.
