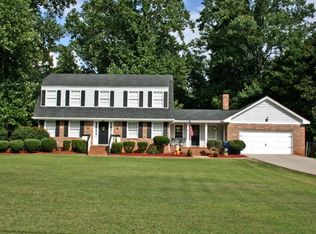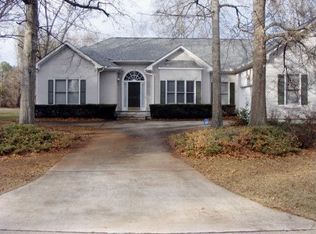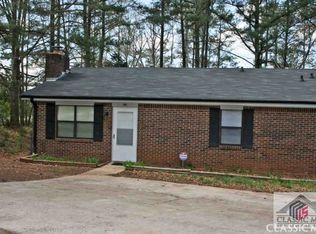Roof and home is only 11 years old. New exterior trim paint. New interior paint. Brick front and hardiplank type siding. Large front yard and huge fenced back yard. In ground salt water pool with new liner, new filter and new pump in 2014. New salt system in 2015. Salt pools are easier to maintain and good for your skin. Level lot. East side close to shopping, new UGa vet school and UGa. Kitchen has beautiful black impala granite counter tops. Main level has kitchen with breakfast area open to family room, dining room/living room and half bath/powder room. All kitchen appliances included in sale: fridge, range, dishwasher and microwave. Second level has large master, large master closet, large master bath, 2 more bedrooms and full bath. Home is in excellent condition. Concious homeowner has maintained it well. Large 2 car garage and work area in garage. Attic access and attic storage through garage drop down ladder and upstairs.
This property is off market, which means it's not currently listed for sale or rent on Zillow. This may be different from what's available on other websites or public sources.


