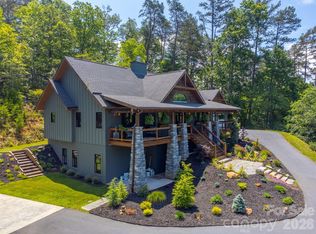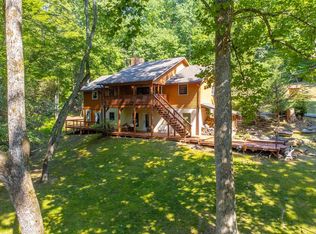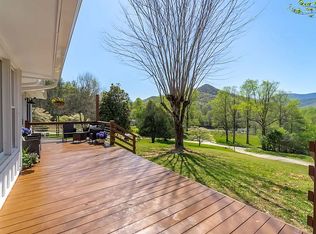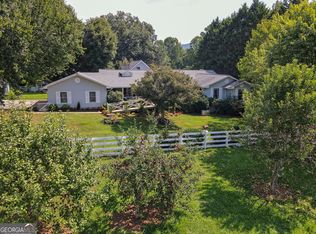Modern mountain living in the Great Smoky Mountains! This contemporary home's clean lines, expansive windows, and open-concept living blends modern design with serene mountain living. With main-level living, a deck off the kitchen, a pull-through double-car garage, a concrete, circular driveway, and a fenced-in yard area, these custom finishes are just the tip of all this home has to offer. Downstairs has 2 bedrooms and a bathroom, with an area for gathering and enjoying each other. Located in Otto, you can zip down to Clayton or Atlanta, or hike the many trails in Macon Co., or drive over to Harrah's Cherokee Casino. A rare opportunity to own a besoke, modern home in one of NC's most beautiful mountain regions!
Active
$799,000
1185 Wallalieu Rd, Otto, NC 28763
3beds
2,391sqft
Est.:
Single Family Residence
Built in 2022
1.66 Acres Lot
$-- Zestimate®
$334/sqft
$32/mo HOA
What's special
- 63 days |
- 250 |
- 15 |
Zillow last checked:
Listing updated:
Listing Provided by:
Marti Walker marti.walker@howardhannatate.com,
Howard Hanna Beverly-Hanks Waynesville
Source: Canopy MLS as distributed by MLS GRID,MLS#: 4330542
Tour with a local agent
Facts & features
Interior
Bedrooms & bathrooms
- Bedrooms: 3
- Bathrooms: 3
- Full bathrooms: 2
- 1/2 bathrooms: 1
- Main level bedrooms: 1
Kitchen
- Level: Main
Heating
- Heat Pump, Humidity Control, Zoned
Cooling
- Heat Pump, Humidity Control, Zoned
Appliances
- Included: Dishwasher, Dryer, Electric Oven, Electric Range, Electric Water Heater, Microwave, Refrigerator, Washer, Washer/Dryer
- Laundry: Laundry Room, Main Level, Sink
Features
- Attic Other, Walk-In Pantry
- Flooring: Carpet, Tile, Vinyl
- Doors: Insulated Door(s), Sliding Doors
- Windows: Insulated Windows
- Basement: Basement Garage Door,Exterior Entry,Finished,Interior Entry,Walk-Out Access
- Attic: Other
Interior area
- Total structure area: 1,532
- Total interior livable area: 2,391 sqft
- Finished area above ground: 1,532
- Finished area below ground: 859
Property
Parking
- Total spaces: 2
- Parking features: Basement, Circular Driveway, Attached Garage, Garage Faces Side
- Attached garage spaces: 2
- Has uncovered spaces: Yes
Accessibility
- Accessibility features: Door Width 32 Inches or More, Lever Door Handles, Swing In Door(s), Accessible Hallway(s), Kitchen 60 Inch Turning Radius
Features
- Levels: One
- Stories: 1
- Patio & porch: Deck
- Exterior features: Porte-cochere
- Fencing: Fenced,Partial
- Has view: Yes
- View description: Winter
- Waterfront features: None
Lot
- Size: 1.66 Acres
- Features: Rolling Slope, Views
Details
- Additional structures: Shed(s)
- Parcel number: 6488361365
- Zoning: None
- Special conditions: Standard
- Other equipment: Generator
- Horse amenities: None
Construction
Type & style
- Home type: SingleFamily
- Architectural style: Modern
- Property subtype: Single Family Residence
Materials
- Fiber Cement, Hardboard Siding, Wood
- Roof: Metal
Condition
- New construction: No
- Year built: 2022
Utilities & green energy
- Sewer: Private Sewer
- Water: Shared Well
- Utilities for property: Electricity Connected, Propane, Satellite Internet Available, Underground Power Lines, Other - See Remarks
Community & HOA
Community
- Security: Carbon Monoxide Detector(s), Radon Mitigation System, Smoke Detector(s)
- Subdivision: None
HOA
- Has HOA: Yes
- HOA fee: $380 annually
- HOA name: Wallalieu HOA
Location
- Region: Otto
- Elevation: 2500 Feet
Financial & listing details
- Price per square foot: $334/sqft
- Tax assessed value: $527,230
- Annual tax amount: $1,892
- Date on market: 12/18/2025
- Cumulative days on market: 63 days
- Listing terms: Cash,Conventional,FHA,VA Loan
- Electric utility on property: Yes
- Road surface type: Concrete, Gravel
Estimated market value
Not available
Estimated sales range
Not available
Not available
Price history
Price history
| Date | Event | Price |
|---|---|---|
| 12/18/2025 | Listed for sale | $799,000+28.9%$334/sqft |
Source: | ||
| 3/2/2023 | Sold | $620,000-0.8%$259/sqft |
Source: | ||
| 1/24/2023 | Contingent | $625,000$261/sqft |
Source: Carolina Smokies MLS #26029116 Report a problem | ||
| 12/6/2022 | Listed for sale | $625,000+635.3%$261/sqft |
Source: | ||
| 11/24/2020 | Sold | $85,000$36/sqft |
Source: Public Record Report a problem | ||
Public tax history
Public tax history
| Year | Property taxes | Tax assessment |
|---|---|---|
| 2024 | $1,892 +0.6% | $522,710 |
| 2023 | $1,880 +275.4% | $522,710 +421.9% |
| 2022 | $501 | $100,160 |
| 2021 | $501 +12.8% | $100,160 |
| 2020 | $444 | $100,160 |
| 2019 | $444 -16.2% | $100,160 -21.7% |
| 2018 | $529 | $127,850 |
| 2017 | -- | $127,850 |
| 2016 | -- | $127,850 |
| 2015 | $529 +0.9% | $127,850 -57.5% |
| 2014 | $525 | $300,710 |
| 2013 | $525 | $300,710 |
Find assessor info on the county website
BuyAbility℠ payment
Est. payment
$4,011/mo
Principal & interest
$3693
Property taxes
$286
HOA Fees
$32
Climate risks
Neighborhood: 28763
Nearby schools
GreatSchools rating
- 5/10South Macon ElementaryGrades: PK-4Distance: 7.4 mi
- 6/10Macon Middle SchoolGrades: 7-8Distance: 11.1 mi
- 6/10Macon Early College High SchoolGrades: 9-12Distance: 10.7 mi
Local experts in 28763
- Loading
- Loading






