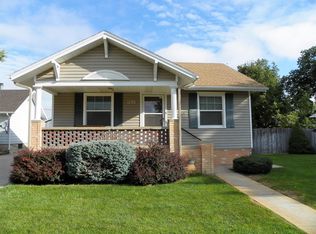This bungalow style home that was just listed may be the opportunity you have been searching for. This home has had many improvements. The home is situated on a well groomed corner lot close to the school. You are certain to love the location and the size of the established yard. The large living room is wonderful. There are windows on the east and the south, allowing lots of natural lighting to fill up the room. The room is large enough that you can create to furniture areas, perhaps a formal dining room. The eat-in kitchen offers lots of cabinetry and the large pantry is a wonderful extra. There is plenty of floor space to allow you to have your informal dining area in the kitchen. It also has great natural lighting. There are two bedrooms on the main floor. An additional two bedrooms can be facilitated in the basement easily. It appears that at one time or the other the basement may have been an apartment. If you are an investment buyer, this could easily be converted into an up and down duplex. This home is just waiting for a new owner!
This property is off market, which means it's not currently listed for sale or rent on Zillow. This may be different from what's available on other websites or public sources.

