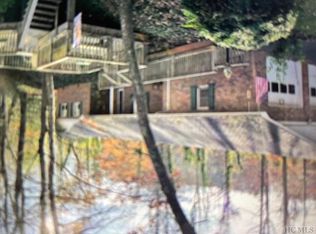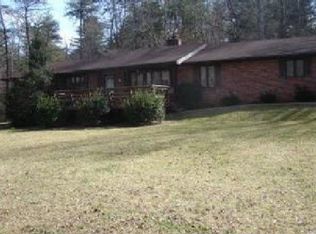WCU is a short drive from this great family home in University Heights! The roof, heat pump, and mini split units on the lower level are all approximately 5 years new. There are 3 bedrooms and 2 full baths on the main level and a third full bath on the lower level. This home sits on a beautiful lot with a large deck where you can enjoy your morning coffee or throw a steak on the grill! The combination living and dining room on the main level is extremely spacious and opens onto the deck out back and provides a great space to spend time with family and friends. The gem of this home is the awesome man cave on the lower level! There is lots of room here to create memories with family while you enjoy the gas log fireplace on those chilly evenings. Bring your large screen TV and cheer on your favorite team, or use some of the space for a pool table or ping pong table. Can you say "hangout"? This level also boasts an oversized laundry room, a full bath, and a heated,unfinished workshop or storage area. Great family home loaded with potential....call for your appointment today!
This property is off market, which means it's not currently listed for sale or rent on Zillow. This may be different from what's available on other websites or public sources.


