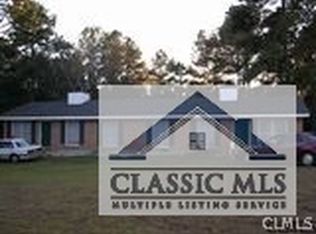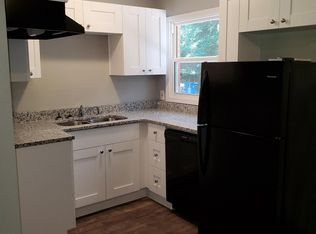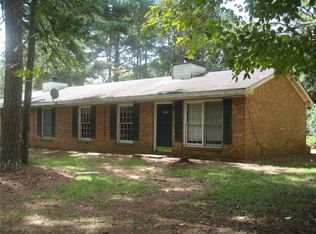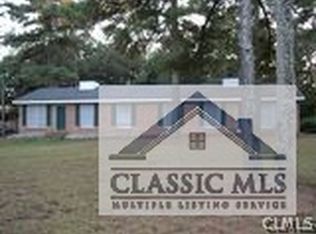4 side brick duplex. 2 Units, 2 bed 1 bath on each side. New roof, new HVAC, new energy-efficient vinyl windows.
This property is off market, which means it's not currently listed for sale or rent on Zillow. This may be different from what's available on other websites or public sources.



