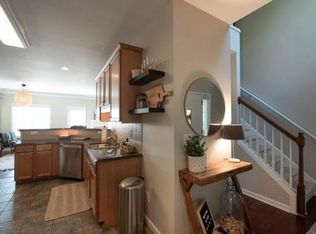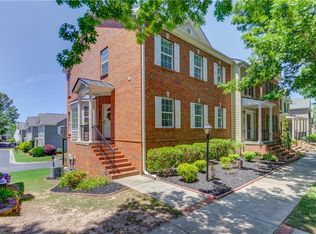Closed
$345,000
1185 Station Center Blvd, Suwanee, GA 30024
2beds
1,608sqft
Townhouse, Residential
Built in 2004
1,742.4 Square Feet Lot
$359,300 Zestimate®
$215/sqft
$1,758 Estimated rent
Home value
$359,300
$341,000 - $377,000
$1,758/mo
Zestimate® history
Loading...
Owner options
Explore your selling options
What's special
Indulge in townhome living within the delightful neighborhood of Suwanee Station! This lovely, contemporary-styled 2 bedroom/2.5 bath home, welcomes you with a light-filled living room with hardwood floors, a fireplace featuring a unique stained wood mantle and built-in shelves. The dining room area overlooks the stylish eat-in kitchen. You’ll love cooking in this kitchen -with its eat-in breakfast bar, granite countertops accented with gorgeous tile backsplash, pretty cabinetry, and a window nook perfect for cozying up with a book or a coffee. Enjoy the outdoors on the back deck living space overlooking the cul-de-sac, perfect for relaxing or hanging out with friends. The charming main bedroom features a tray ceiling with a statement light fixture and an ensuite bathroom with double vanity and a tub/shower combo. There is also a flex room on the lower level for you. Make it a den, an office, a workout room, you name it! Additionally, it is stubbed for a half bath. The community amenities are awesome: pool, tennis courts and pickleball courts, playground, clubhouse, and gym. Less than a mile to the Fresh Market and other nearby shops. Community has rental restrictions.
Zillow last checked: 8 hours ago
Listing updated: February 10, 2023 at 11:06pm
Listing Provided by:
Community and Council,
Keller Williams Realty Intown ATL 404-541-3500,
Kristen Dicarlo,
Keller Williams Realty Intown ATL
Bought with:
Dawn Crosby, 384329
Pend Realty, LLC.
Source: FMLS GA,MLS#: 7150945
Facts & features
Interior
Bedrooms & bathrooms
- Bedrooms: 2
- Bathrooms: 3
- Full bathrooms: 2
- 1/2 bathrooms: 1
Primary bedroom
- Features: Oversized Master
- Level: Oversized Master
Bedroom
- Features: Oversized Master
Primary bathroom
- Features: Double Vanity, Tub/Shower Combo
Dining room
- Features: Open Concept, Separate Dining Room
Kitchen
- Features: Breakfast Bar, Cabinets White, Pantry, Stone Counters
Heating
- Central, Forced Air
Cooling
- Ceiling Fan(s), Central Air, Window Unit(s)
Appliances
- Included: Dishwasher, Disposal, Dryer, Gas Range, Microwave, Range Hood, Refrigerator, Washer
- Laundry: Laundry Room, Upper Level
Features
- Double Vanity, High Ceilings 9 ft Main, High Ceilings 9 ft Upper, Walk-In Closet(s)
- Flooring: Carpet, Hardwood
- Windows: Insulated Windows
- Basement: None
- Number of fireplaces: 1
- Fireplace features: Factory Built, Living Room
- Common walls with other units/homes: 2+ Common Walls
Interior area
- Total structure area: 1,608
- Total interior livable area: 1,608 sqft
- Finished area above ground: 1,608
Property
Parking
- Total spaces: 2
- Parking features: Attached, Driveway, Garage, Garage Faces Rear
- Attached garage spaces: 2
- Has uncovered spaces: Yes
Accessibility
- Accessibility features: None
Features
- Levels: Three Or More
- Patio & porch: None
- Exterior features: Balcony
- Pool features: None
- Spa features: None
- Fencing: None
- Has view: Yes
- View description: City, Park/Greenbelt
- Waterfront features: None
- Body of water: None
Lot
- Size: 1,742 sqft
- Dimensions: 102x25
- Features: Landscaped, Level
Details
- Additional structures: None
- Parcel number: R7209 181
- Other equipment: None
- Horse amenities: None
Construction
Type & style
- Home type: Townhouse
- Architectural style: Townhouse
- Property subtype: Townhouse, Residential
- Attached to another structure: Yes
Materials
- Brick Front, Wood Siding
- Foundation: See Remarks
- Roof: Composition
Condition
- Resale
- New construction: No
- Year built: 2004
Utilities & green energy
- Electric: Other
- Sewer: Public Sewer
- Water: Public
- Utilities for property: Electricity Available, Natural Gas Available, Sewer Available, Water Available
Green energy
- Energy efficient items: Appliances, HVAC, Thermostat
- Energy generation: None
- Water conservation: Low-Flow Fixtures
Community & neighborhood
Security
- Security features: Fire Alarm, Smoke Detector(s)
Community
- Community features: Clubhouse, Fitness Center, Homeowners Assoc, Near Public Transport, Near Shopping, Near Trails/Greenway, Park, Playground, Pool, Public Transportation, Restaurant, Tennis Court(s)
Location
- Region: Suwanee
- Subdivision: Suwanee Station
HOA & financial
HOA
- Has HOA: Yes
- HOA fee: $119 monthly
- Services included: Maintenance Structure, Maintenance Grounds, Swim, Tennis
Other
Other facts
- Ownership: Condominium
- Road surface type: Asphalt
Price history
| Date | Event | Price |
|---|---|---|
| 2/9/2023 | Sold | $345,000$215/sqft |
Source: | ||
| 1/3/2023 | Pending sale | $345,000$215/sqft |
Source: | ||
| 12/8/2022 | Listed for sale | $345,000+100.5%$215/sqft |
Source: | ||
| 2/12/2004 | Sold | $172,100$107/sqft |
Source: Public Record | ||
Public tax history
| Year | Property taxes | Tax assessment |
|---|---|---|
| 2024 | $4,228 +572.8% | $138,000 -7% |
| 2023 | $628 -18.5% | $148,440 +14.8% |
| 2022 | $772 | $129,280 +24.8% |
Find assessor info on the county website
Neighborhood: 30024
Nearby schools
GreatSchools rating
- 9/10Burnette Elementary SchoolGrades: PK-5Distance: 1.5 mi
- 6/10Hull Middle SchoolGrades: 6-8Distance: 2 mi
- 8/10Peachtree Ridge High SchoolGrades: 9-12Distance: 1.8 mi
Schools provided by the listing agent
- Elementary: Burnette
- Middle: Hull
- High: Peachtree Ridge
Source: FMLS GA. This data may not be complete. We recommend contacting the local school district to confirm school assignments for this home.
Get a cash offer in 3 minutes
Find out how much your home could sell for in as little as 3 minutes with a no-obligation cash offer.
Estimated market value
$359,300
Get a cash offer in 3 minutes
Find out how much your home could sell for in as little as 3 minutes with a no-obligation cash offer.
Estimated market value
$359,300

