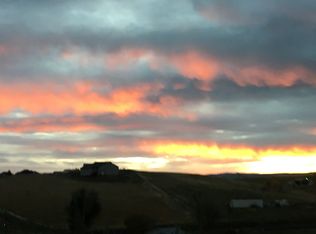Sold
$510,000
1185 SW Theta Ct, Pendleton, OR 97801
4beds
2,269sqft
Residential, Single Family Residence
Built in 2000
10,454.4 Square Feet Lot
$529,100 Zestimate®
$225/sqft
$2,356 Estimated rent
Home value
$529,100
$466,000 - $598,000
$2,356/mo
Zestimate® history
Loading...
Owner options
Explore your selling options
What's special
Here is your opportunity to own a home in the desirable Grecian Heights Neighborhood. Perfectly located at the end of a Cul-de-sac with beautiful views and within easy walking distance of Grecian Heights Park. This is a great single level 2,268 square foot home with 4 bedrooms, 2 bathrooms and a 3-car garage. One bay of garage has been set up for at home business, currently used as a hair salon with extra half bath and its own entrance. Could easily be converted back to garage space, or used as extra bedroom, office space, at home business, mother-in-law quarters, etc. Bring your ideas! House has open floor plan with vaulted ceilings and lots of natural light. Recently renovated kitchen with new granite countertops and butcher block island. All new flooring throughout kitchen and living areas with new light fixtures. Generously sized bedrooms with large closets. Oversized laundry room with utility sink. Master bedroom has walk in closet and jetted tub in master bathroom. Deck off kitchen overlooks Grecian Heights Park. Fenced back yard. Underground sprinkler system and well-kept outdoor storage shed. Convenient to schools and downtown Pendleton.
Zillow last checked: 8 hours ago
Listing updated: June 24, 2024 at 08:18am
Listed by:
David Smith 509-540-4708,
Land and Wildlife LLC
Bought with:
David Smith, 201247137
Land and Wildlife LLC
Source: RMLS (OR),MLS#: 24686404
Facts & features
Interior
Bedrooms & bathrooms
- Bedrooms: 4
- Bathrooms: 2
- Full bathrooms: 2
- Main level bathrooms: 2
Primary bedroom
- Level: Main
Heating
- Forced Air
Cooling
- Central Air, Heat Pump
Appliances
- Included: Convection Oven, Dishwasher, Disposal, Free-Standing Refrigerator, Electric Water Heater
- Laundry: Laundry Room
Features
- Ceiling Fan(s), High Ceilings
- Windows: Double Pane Windows
- Basement: Crawl Space
Interior area
- Total structure area: 2,269
- Total interior livable area: 2,269 sqft
Property
Parking
- Total spaces: 1
- Parking features: Driveway, On Street, Garage Door Opener, Attached
- Attached garage spaces: 1
- Has uncovered spaces: Yes
Accessibility
- Accessibility features: Main Floor Bedroom Bath, One Level, Accessibility
Features
- Levels: One
- Stories: 1
- Patio & porch: Deck, Porch
- Has spa: Yes
- Spa features: Bath
- Fencing: Fenced
- Has view: Yes
- View description: Territorial, Valley
Lot
- Size: 10,454 sqft
- Features: Cul-De-Sac, Hilly, Sloped, SqFt 10000 to 14999
Details
- Additional structures: Outbuilding
- Parcel number: 114405
- Zoning: R1
Construction
Type & style
- Home type: SingleFamily
- Property subtype: Residential, Single Family Residence
Materials
- Wood Composite
- Foundation: Concrete Perimeter
- Roof: Composition
Condition
- Resale
- New construction: No
- Year built: 2000
Utilities & green energy
- Sewer: Public Sewer
- Water: Public
- Utilities for property: Cable Connected
Community & neighborhood
Security
- Security features: None
Location
- Region: Pendleton
HOA & financial
HOA
- Has HOA: Yes
- HOA fee: $85 annually
- Amenities included: Road Maintenance
Other
Other facts
- Listing terms: Cash,Conventional,FHA,USDA Loan,VA Loan
- Road surface type: Paved
Price history
| Date | Event | Price |
|---|---|---|
| 6/24/2024 | Sold | $510,000$225/sqft |
Source: | ||
| 5/19/2024 | Pending sale | $510,000$225/sqft |
Source: | ||
| 5/8/2024 | Listed for sale | $510,000+23.4%$225/sqft |
Source: | ||
| 6/10/2022 | Sold | $413,175-8.6%$182/sqft |
Source: | ||
| 5/2/2022 | Pending sale | $452,000$199/sqft |
Source: | ||
Public tax history
| Year | Property taxes | Tax assessment |
|---|---|---|
| 2024 | $4,875 +5.4% | $263,230 +6.1% |
| 2022 | $4,627 +2.5% | $248,130 +3% |
| 2021 | $4,514 +3.5% | $240,910 +3% |
Find assessor info on the county website
Neighborhood: 97801
Nearby schools
GreatSchools rating
- NAPendleton Early Learning CenterGrades: PK-KDistance: 1.4 mi
- 5/10Sunridge Middle SchoolGrades: 6-8Distance: 0.4 mi
- 5/10Pendleton High SchoolGrades: 9-12Distance: 2.1 mi
Schools provided by the listing agent
- Elementary: Sherwood Hts
- Middle: Sunridge
- High: Pendleton
Source: RMLS (OR). This data may not be complete. We recommend contacting the local school district to confirm school assignments for this home.

Get pre-qualified for a loan
At Zillow Home Loans, we can pre-qualify you in as little as 5 minutes with no impact to your credit score.An equal housing lender. NMLS #10287.
