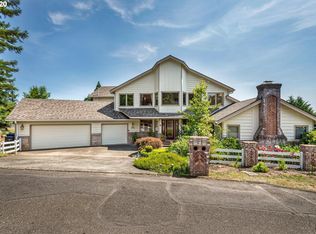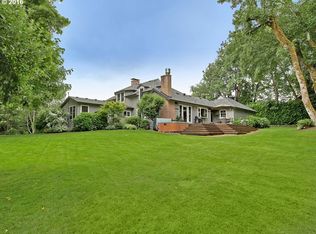Sold
$965,000
1185 SW Stephenson Ct, Portland, OR 97219
5beds
3,047sqft
Residential, Single Family Residence
Built in 1947
0.58 Acres Lot
$936,400 Zestimate®
$317/sqft
$5,148 Estimated rent
Home value
$936,400
$861,000 - $1.02M
$5,148/mo
Zestimate® history
Loading...
Owner options
Explore your selling options
What's special
Perfectly located SW PDX 5 bedroom, 4.5 bathroom NW Contemporary in the Tryon Creek Area! On over half and acre, this gorgeous home is moments to downtown Lake Oswego, Tryon Creek Park, River View Natural Area, Mt. Park, and Downtown PDX! Newly refinished wood floors, new paint throughout, open floor concept living/dining/kitchen with gas fireplace opening to an expansive backyard perfect for entertainment! Six burner gas stove, commercial sized stainless steel Electrolux refrigerator, SS dishwasher, granite counter tops with dual extra deep sink in island and convenient eating bar. Bedroom upstairs has full bathroom with shower and loft. Basement has full bathroom, bedroom, family room, and tons of storage! 50 year presidential roof, garden shed, mature landscaping, additional detached building perfect for potential home office?? Ample space for the gardeners dream or possibly certify as natural habitat? Peek-a-boo hood view from front yard! [Home Energy Score = 4. HES Report at https://rpt.greenbuildingregistry.com/hes/OR10227451]
Zillow last checked: 8 hours ago
Listing updated: July 29, 2024 at 05:51am
Listed by:
Rachel Delavan 971-276-0158,
Delavan Realty Inc,
Phelan Van Deren 503-936-8815,
Delavan Realty Inc
Bought with:
Jeff Cooke, 200211099
Keller Williams Realty Portland Premiere
Source: RMLS (OR),MLS#: 24502708
Facts & features
Interior
Bedrooms & bathrooms
- Bedrooms: 5
- Bathrooms: 5
- Full bathrooms: 4
- Partial bathrooms: 1
- Main level bathrooms: 3
Primary bedroom
- Features: Fireplace, Tile Floor, Walkin Closet, Walkin Shower, Wallto Wall Carpet
- Level: Main
- Area: 294
- Dimensions: 21 x 14
Bedroom 2
- Features: Bathroom, Shared Bath, Walkin Closet, Wallto Wall Carpet
- Level: Main
- Area: 170
- Dimensions: 17 x 10
Bedroom 3
- Features: Bathroom, Shared Bath, Walkin Closet, Wallto Wall Carpet
- Level: Main
- Area: 252
- Dimensions: 21 x 12
Bedroom 4
- Features: Bathroom, Loft, Shower, Wallto Wall Carpet
- Level: Upper
- Area: 130
- Dimensions: 13 x 10
Bedroom 5
- Features: Wallto Wall Carpet
- Level: Lower
- Area: 140
- Dimensions: 14 x 10
Dining room
- Features: Hardwood Floors
- Level: Main
- Area: 216
- Dimensions: 18 x 12
Family room
- Features: Wallto Wall Carpet
- Level: Lower
- Area: 176
- Dimensions: 16 x 11
Kitchen
- Features: Builtin Refrigerator, Dishwasher, Eat Bar, Hardwood Floors, Living Room Dining Room Combo, Microwave, Builtin Oven
- Level: Main
- Area: 280
- Width: 14
Living room
- Features: Exterior Entry, Fireplace, Hardwood Floors
- Level: Main
- Area: 216
- Dimensions: 18 x 12
Heating
- Forced Air, Fireplace(s)
Cooling
- Central Air
Appliances
- Included: Built In Oven, Built-In Range, Built-In Refrigerator, Dishwasher, Microwave, Stainless Steel Appliance(s), Electric Water Heater
- Laundry: Laundry Room
Features
- Bathroom, Loft, Shower, Shared Bath, Walk-In Closet(s), Eat Bar, Living Room Dining Room Combo, Walkin Shower, Granite, Kitchen Island, Tile
- Flooring: Hardwood, Tile, Wall to Wall Carpet
- Basement: Finished
- Number of fireplaces: 1
- Fireplace features: Gas, Wood Burning
Interior area
- Total structure area: 3,047
- Total interior livable area: 3,047 sqft
Property
Parking
- Total spaces: 2
- Parking features: Driveway, RV Access/Parking, Garage Door Opener, Attached
- Attached garage spaces: 2
- Has uncovered spaces: Yes
Features
- Levels: Two
- Stories: 3
- Patio & porch: Deck, Patio
- Exterior features: Garden, Yard, Exterior Entry
- Fencing: Fenced
- Has view: Yes
- View description: Mountain(s)
Lot
- Size: 0.58 Acres
- Features: Corner Lot, Level, Private, Terraced, Trees, SqFt 20000 to Acres1
Details
- Parcel number: R172282
- Zoning: RES
Construction
Type & style
- Home type: SingleFamily
- Architectural style: NW Contemporary
- Property subtype: Residential, Single Family Residence
Materials
- Cedar
- Foundation: Concrete Perimeter
- Roof: Composition
Condition
- Resale
- New construction: No
- Year built: 1947
Utilities & green energy
- Sewer: Public Sewer
- Water: Public
Community & neighborhood
Location
- Region: Portland
- Subdivision: Gracemont
Other
Other facts
- Listing terms: Cash,Conventional,FHA,VA Loan
- Road surface type: Paved
Price history
| Date | Event | Price |
|---|---|---|
| 7/26/2024 | Sold | $965,000-1%$317/sqft |
Source: | ||
| 7/5/2024 | Pending sale | $974,900$320/sqft |
Source: | ||
| 6/19/2024 | Price change | $974,900-2.5%$320/sqft |
Source: | ||
| 6/12/2024 | Price change | $999,995-2.4%$328/sqft |
Source: | ||
| 6/10/2024 | Listed for sale | $1,025,000+95.2%$336/sqft |
Source: | ||
Public tax history
| Year | Property taxes | Tax assessment |
|---|---|---|
| 2025 | $11,496 +7.8% | $427,040 +7.1% |
| 2024 | $10,661 +4% | $398,830 +3% |
| 2023 | $10,251 +2.2% | $387,220 +3% |
Find assessor info on the county website
Neighborhood: Arnold Creek
Nearby schools
GreatSchools rating
- 9/10Stephenson Elementary SchoolGrades: K-5Distance: 0.6 mi
- 8/10Jackson Middle SchoolGrades: 6-8Distance: 1.3 mi
- 8/10Ida B. Wells-Barnett High SchoolGrades: 9-12Distance: 2.6 mi
Schools provided by the listing agent
- Elementary: Stephenson
- Middle: Jackson
- High: Ida B Wells
Source: RMLS (OR). This data may not be complete. We recommend contacting the local school district to confirm school assignments for this home.
Get a cash offer in 3 minutes
Find out how much your home could sell for in as little as 3 minutes with a no-obligation cash offer.
Estimated market value
$936,400
Get a cash offer in 3 minutes
Find out how much your home could sell for in as little as 3 minutes with a no-obligation cash offer.
Estimated market value
$936,400

