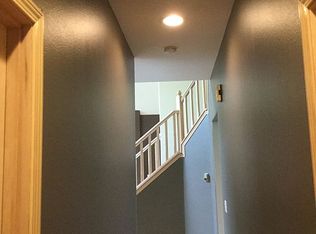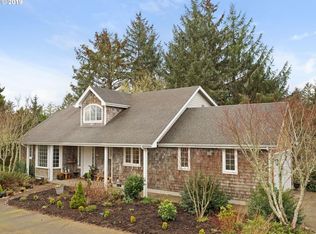Perched atop the ridge overlooking Long Lake, this lakefront home lives like a single level with a massive bonus room in the daylight basement. Notable features include two private back decks, vaulted sunroom with plumbing, two pellet stoves, and bamboo floors. Retreat-like setting with low maintenance native plantings and direct lake access. All appliances & pool table included. Great location between DeLaura Beach and Fort Stevens State Park, w/ easy access to Astoria. * Watch the Property Video on YouTube: https://youtu.be/Ox8yreD7ovo . . Contact Listing Agent with inquiries: JULIA RADDITZ, Principal Broker at TOTEM Properties: 503-367-9024, juliaradditz@gmail.com
This property is off market, which means it's not currently listed for sale or rent on Zillow. This may be different from what's available on other websites or public sources.

