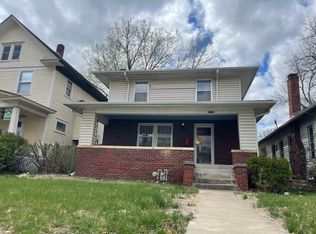Sold on 05/16/24
Price Unknown
1185 SW Garfield Ave, Topeka, KS 66604
3beds
2,012sqft
Single Family Residence, Residential
Built in 1921
6,250 Acres Lot
$178,100 Zestimate®
$--/sqft
$1,416 Estimated rent
Home value
$178,100
$159,000 - $198,000
$1,416/mo
Zestimate® history
Loading...
Owner options
Explore your selling options
What's special
Discover the allure of this newly renovated brick two-story home, perfectly situated in Central Topeka. Recently refreshed with a modern touch, this residence showcases a newly renovated kitchen, freshly painted interiors, and updated bathrooms. The kitchen boasts contemporary features including new cabenets and butcher block countertops while the large covered front porch provides a welcoming entrance. Step outside to the patio in the backyard, ideal for relaxing. Offering a harmonious blend of modern updates and timeless charm, this home presents an irresistible opportunity for discerning buyers. Schedule your private showing today and envision yourself in this renovated masterpiece.
Zillow last checked: 8 hours ago
Listing updated: May 17, 2024 at 07:49am
Listed by:
Tyler Johnson 785-383-8792,
Berkshire Hathaway First
Bought with:
Niki Barber, 00249710
Countrywide Realty, Inc.
Source: Sunflower AOR,MLS#: 233259
Facts & features
Interior
Bedrooms & bathrooms
- Bedrooms: 3
- Bathrooms: 2
- Full bathrooms: 2
Primary bedroom
- Level: Upper
- Area: 174.8
- Dimensions: 11.5x15.2
Bedroom 2
- Level: Upper
- Area: 121
- Dimensions: 11x11
Bedroom 3
- Level: Upper
- Area: 162.15
- Dimensions: 14.10x11.5
Dining room
- Level: Main
- Area: 201.78
- Dimensions: 11.4x17.7
Kitchen
- Level: Main
- Area: 143
- Dimensions: 13x11
Laundry
- Level: Basement
Living room
- Level: Main
- Area: 220.12
- Dimensions: 15.6x14.11
Heating
- Natural Gas
Cooling
- Central Air
Appliances
- Included: Dishwasher
- Laundry: In Basement
Features
- Brick
- Flooring: Hardwood, Ceramic Tile
- Has basement: Yes
- Has fireplace: No
Interior area
- Total structure area: 2,012
- Total interior livable area: 2,012 sqft
- Finished area above ground: 2,012
- Finished area below ground: 0
Property
Features
- Levels: Two
- Patio & porch: Patio, Covered
Lot
- Size: 6,250 Acres
Details
- Parcel number: R13743
- Special conditions: Standard,Arm's Length
Construction
Type & style
- Home type: SingleFamily
- Property subtype: Single Family Residence, Residential
Materials
- Stucco
- Roof: Composition
Condition
- Year built: 1921
Utilities & green energy
- Water: Public
Community & neighborhood
Location
- Region: Topeka
- Subdivision: Elmhurst
Price history
| Date | Event | Price |
|---|---|---|
| 5/16/2024 | Sold | -- |
Source: | ||
| 4/2/2024 | Pending sale | $169,900$84/sqft |
Source: | ||
| 4/1/2024 | Listed for sale | $169,900$84/sqft |
Source: | ||
| 3/29/2024 | Pending sale | $169,900$84/sqft |
Source: | ||
| 3/25/2024 | Listed for sale | $169,900+330.1%$84/sqft |
Source: | ||
Public tax history
| Year | Property taxes | Tax assessment |
|---|---|---|
| 2025 | -- | $18,371 +137.3% |
| 2024 | $998 +0.2% | $7,741 +6% |
| 2023 | $996 +111.2% | $7,303 +108.4% |
Find assessor info on the county website
Neighborhood: Elmhurst
Nearby schools
GreatSchools rating
- 6/10Lowman Hill Elementary SchoolGrades: PK-5Distance: 0.2 mi
- 6/10Landon Middle SchoolGrades: 6-8Distance: 2.6 mi
- 5/10Topeka High SchoolGrades: 9-12Distance: 0.7 mi
Schools provided by the listing agent
- Elementary: Lowman Hill Elementary School/USD 501
- Middle: Robinson Middle School/USD 501
- High: Topeka High School/USD 501
Source: Sunflower AOR. This data may not be complete. We recommend contacting the local school district to confirm school assignments for this home.
