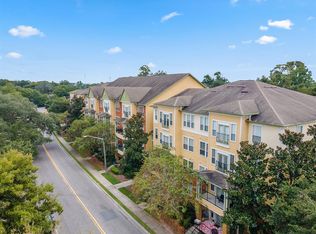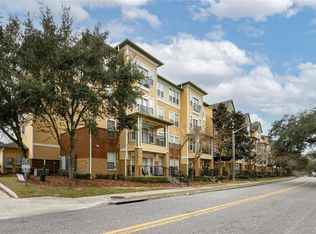Sold for $341,000 on 07/25/25
$341,000
1185 SW 9th Rd APT 314, Gainesville, FL 32601
2beds
1,080sqft
Condominium
Built in 2008
-- sqft lot
$341,200 Zestimate®
$316/sqft
$1,893 Estimated rent
Home value
$341,200
$321,000 - $362,000
$1,893/mo
Zestimate® history
Loading...
Owner options
Explore your selling options
What's special
One or more photo(s) has been virtually staged. Move-in ready condo WALKING DISTANCE to the University of Florida, UF Health Shands Hospital, and Sorority Row! This third floor CORNER UNIT condo comes with a NEW AC and a downstairs storage closet! Inside, you'll find a spacious living room, upgraded kitchen, and two large bedrooms, each with its own bathroom and two roomy closets. Say goodbye to carpet - enjoy tile throughout the common areas and NEW luxury vinyl plank flooring in the bedrooms! Take the elevator or stairs up to this 3rd floor unit! The association fee covers internet, water, sewer, elevator maintenance, trash collection, exterior building insurance, and grounds maintenance. The building doors require an entry code or key fob to access. Walk to UF Campus, UF Health Shands Hospital, and Sorority Row!
Zillow last checked: 8 hours ago
Listing updated: July 29, 2025 at 03:18pm
Listing Provided by:
Matt Price 352-281-3551,
UNIVERSITY REALTY 352-327-9500
Bought with:
Erin Gregoire, 3362058
GARRETT REALTY
Source: Stellar MLS,MLS#: GC528357 Originating MLS: Gainesville-Alachua
Originating MLS: Gainesville-Alachua

Facts & features
Interior
Bedrooms & bathrooms
- Bedrooms: 2
- Bathrooms: 2
- Full bathrooms: 2
Primary bedroom
- Features: Built-in Closet
- Level: First
- Area: 165.68 Square Feet
- Dimensions: 15.2x10.9
Kitchen
- Level: First
- Area: 83.43 Square Feet
- Dimensions: 10.3x8.1
Living room
- Level: First
- Area: 164.43 Square Feet
- Dimensions: 20.3x8.1
Heating
- Central
Cooling
- Central Air
Appliances
- Included: Dishwasher, Dryer, Microwave, Range, Refrigerator, Washer
- Laundry: Laundry Closet
Features
- Ceiling Fan(s), High Ceilings, Living Room/Dining Room Combo, Open Floorplan, Thermostat
- Flooring: Luxury Vinyl, Tile
- Has fireplace: No
Interior area
- Total structure area: 1,080
- Total interior livable area: 1,080 sqft
Property
Features
- Levels: One
- Stories: 1
- Exterior features: Lighting, Other, Storage
Details
- Parcel number: 15524314000
- Zoning: MULTI-FAM
- Special conditions: None
Construction
Type & style
- Home type: Condo
- Property subtype: Condominium
Materials
- Other
- Foundation: Slab
- Roof: Shingle
Condition
- New construction: No
- Year built: 2008
Utilities & green energy
- Sewer: Public Sewer
- Water: Public
- Utilities for property: BB/HS Internet Available, Cable Available, Electricity Available, Sewer Available, Water Available
Community & neighborhood
Community
- Community features: Deed Restrictions, Gated Community - No Guard
Location
- Region: Gainesville
- Subdivision: CAMPUS VIEW SOUTH LLC
HOA & financial
HOA
- Has HOA: Yes
- HOA fee: $367 monthly
- Services included: Insurance, Internet, Maintenance Grounds, Manager, Pest Control, Sewer, Trash, Water
Other fees
- Pet fee: $0 monthly
Other financial information
- Total actual rent: 0
Other
Other facts
- Ownership: Condominium
- Road surface type: Asphalt
Price history
| Date | Event | Price |
|---|---|---|
| 7/25/2025 | Sold | $341,000-6.6%$316/sqft |
Source: | ||
| 7/18/2025 | Pending sale | $365,000$338/sqft |
Source: | ||
| 6/24/2025 | Listed for sale | $365,000$338/sqft |
Source: | ||
| 6/14/2025 | Pending sale | $365,000$338/sqft |
Source: | ||
| 3/13/2025 | Price change | $365,000-1.3%$338/sqft |
Source: | ||
Public tax history
| Year | Property taxes | Tax assessment |
|---|---|---|
| 2024 | $5,887 +7.8% | $254,100 +10% |
| 2023 | $5,461 +19.5% | $231,000 +10% |
| 2022 | $4,570 0% | $210,000 +2.4% |
Find assessor info on the county website
Neighborhood: 32601
Nearby schools
GreatSchools rating
- 2/10W. A. Metcalfe Elementary SchoolGrades: PK-5Distance: 2.5 mi
- 6/10Abraham Lincoln Middle SchoolGrades: 6-8Distance: 1.8 mi
- 5/10Eastside High SchoolGrades: 9-12Distance: 4.1 mi

Get pre-qualified for a loan
At Zillow Home Loans, we can pre-qualify you in as little as 5 minutes with no impact to your credit score.An equal housing lender. NMLS #10287.
Sell for more on Zillow
Get a free Zillow Showcase℠ listing and you could sell for .
$341,200
2% more+ $6,824
With Zillow Showcase(estimated)
$348,024


