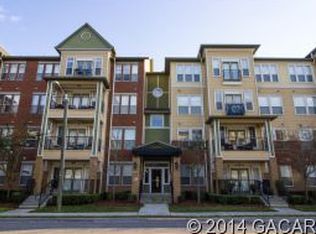Sold for $337,000 on 08/29/25
$337,000
1185 SW 9th Rd APT 107, Gainesville, FL 32601
2beds
1,040sqft
Condominium
Built in 2008
-- sqft lot
$335,600 Zestimate®
$324/sqft
$1,703 Estimated rent
Home value
$335,600
$305,000 - $366,000
$1,703/mo
Zestimate® history
Loading...
Owner options
Explore your selling options
What's special
WALK TO UF, SORORITY ROW, SHANDS HOSPITAL, & THE VET SCHOOL! This beautiful 2 bedroom/2 bathroom condo comes with TWO PARKING SPACES and UPGRADED granite countertops in kitchen and bathrooms. Unit also comes with a separate large storage closet located on the ground floor of the building. Floor plan features a spacious living room, upgraded open kitchen, and 2 large bedrooms each with their own bathroom and 2 big closets. Comes with new washer, dryer, and refrigerator. This unit features a spacious walk out porch that you can sit outside on. Condo is located in a secured-entry building in which a security code or swipe device is needed for access. WALK TO UF, SHANDS, VET SCHOOL & SORORITY ROW!
Zillow last checked: 8 hours ago
Listing updated: September 02, 2025 at 06:34am
Listing Provided by:
Camilo Perez 833-700-2782,
HOME SOLD REALTY LLC 833-700-2782
Bought with:
Non-Member Agent
STELLAR NON-MEMBER OFFICE
Source: Stellar MLS,MLS#: TB8365608 Originating MLS: Suncoast Tampa
Originating MLS: Suncoast Tampa

Facts & features
Interior
Bedrooms & bathrooms
- Bedrooms: 2
- Bathrooms: 2
- Full bathrooms: 2
Primary bedroom
- Features: Built-in Closet
- Level: First
- Area: 160 Square Feet
- Dimensions: 10x16
Bedroom 2
- Features: Built-in Closet
- Level: First
- Area: 160 Square Feet
- Dimensions: 10x16
Dining room
- Level: First
- Dimensions: 1x1
Kitchen
- Level: First
- Area: 99 Square Feet
- Dimensions: 9x11
Living room
- Level: First
- Area: 294 Square Feet
- Dimensions: 14x21
Heating
- Electric
Cooling
- Central Air, Humidity Control
Appliances
- Included: Convection Oven, Dishwasher, Disposal, Dryer, Freezer, Microwave, Refrigerator, Washer
- Laundry: Other
Features
- Ceiling Fan(s)
- Flooring: Vinyl
- Doors: French Doors
- Has fireplace: No
Interior area
- Total structure area: 1,040
- Total interior livable area: 1,040 sqft
Property
Parking
- Total spaces: 1
- Parking features: Assigned
- Carport spaces: 1
Features
- Levels: One
- Stories: 1
- Exterior features: Balcony, Lighting, Sidewalk, Storage
Details
- Parcel number: 15524107000
- Zoning: MULTI-FAM
- Special conditions: None
Construction
Type & style
- Home type: Condo
- Property subtype: Condominium
- Attached to another structure: Yes
Materials
- Wood Frame
- Foundation: Slab
- Roof: Shingle
Condition
- Completed
- New construction: No
- Year built: 2008
Utilities & green energy
- Sewer: Public Sewer
- Water: Public
- Utilities for property: BB/HS Internet Available, Cable Available, Cable Connected, Electricity Available, Phone Available, Sewer Connected, Underground Utilities, Water Connected
Community & neighborhood
Security
- Security features: Key Card Entry, Security System Owned, Smoke Detector(s)
Community
- Community features: None
Location
- Region: Gainesville
- Subdivision: CAMPUS VIEW SOUTH LLC
HOA & financial
HOA
- Has HOA: Yes
- HOA fee: $385 monthly
- Services included: Internet, Maintenance Structure, Maintenance Grounds, Pest Control, Sewer, Trash, Water
- Association name: CAMPUS VIEW SOUTH
Other fees
- Pet fee: $0 monthly
Other financial information
- Total actual rent: 0
Other
Other facts
- Listing terms: Cash,Conventional
- Ownership: Condominium
- Road surface type: Asphalt
Price history
| Date | Event | Price |
|---|---|---|
| 8/29/2025 | Sold | $337,000-7.7%$324/sqft |
Source: | ||
| 8/11/2025 | Pending sale | $365,000$351/sqft |
Source: | ||
| 7/7/2025 | Listed for sale | $365,000$351/sqft |
Source: | ||
| 4/25/2025 | Pending sale | $365,000$351/sqft |
Source: | ||
| 3/24/2025 | Listed for sale | $365,000+30.4%$351/sqft |
Source: | ||
Public tax history
| Year | Property taxes | Tax assessment |
|---|---|---|
| 2024 | $5,050 +2.4% | $267,800 +3% |
| 2023 | $4,934 +0.9% | $260,000 +15.6% |
| 2022 | $4,892 +36.1% | $225,000 +10.9% |
Find assessor info on the county website
Neighborhood: 32601
Nearby schools
GreatSchools rating
- 2/10W. A. Metcalfe Elementary SchoolGrades: PK-5Distance: 2.6 mi
- 6/10Abraham Lincoln Middle SchoolGrades: 6-8Distance: 1.8 mi
- 5/10Eastside High SchoolGrades: 9-12Distance: 4.1 mi

Get pre-qualified for a loan
At Zillow Home Loans, we can pre-qualify you in as little as 5 minutes with no impact to your credit score.An equal housing lender. NMLS #10287.
Sell for more on Zillow
Get a free Zillow Showcase℠ listing and you could sell for .
$335,600
2% more+ $6,712
With Zillow Showcase(estimated)
$342,312