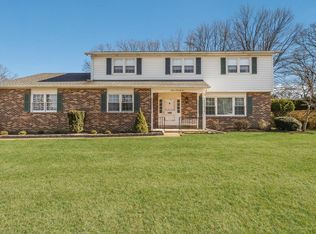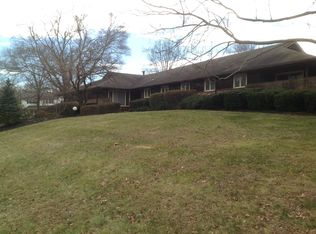Sold for $592,500
$592,500
1185 Rydal Ln, Southampton, PA 18966
4beds
2,670sqft
Single Family Residence
Built in 1969
0.34 Acres Lot
$685,000 Zestimate®
$222/sqft
$3,979 Estimated rent
Home value
$685,000
$651,000 - $719,000
$3,979/mo
Zestimate® history
Loading...
Owner options
Explore your selling options
What's special
Welcome home to this beautiful home located in Southampton’s best neighborhood: Picturesque Gravel Hill Farm. The community has mature trees, sidewalks and a true pride of ownership. 1185 Rydal is a 4-bedrooms, 2.5-bathrooms with 2,670 sq. ft. of living space plus a partially finished basement. Partial brick exterior, covered front and rear porches, and well-manicured landscaping. Inside you’ll find true hardwood floors throughout the 1st and 2nd floors. Walk into the foyer of this center-hall colonial and find the traditional living room (currently used as a billiard room) to the left which is opposite a formal dining room. Family room and well-equipped eat-in kitchen are filled with natural light. Also on the 1st floor is a large laundry room / mud room off the attached garage. Upper level: spacious ensuite primary bedroom and an additional 3 bedrooms and hall bath. Additional features: whole house generator, new roof in 2021, newer vinyl windows and HVAC system.
Zillow last checked: 8 hours ago
Listing updated: July 25, 2023 at 05:26pm
Listed by:
Kurt Marhefka 215-778-6594,
BHHS Fox & Roach-Doylestown
Bought with:
Alexander Shulzhenko, RS-282727
Compass RE
Source: Bright MLS,MLS#: PABU2041838
Facts & features
Interior
Bedrooms & bathrooms
- Bedrooms: 4
- Bathrooms: 3
- Full bathrooms: 2
- 1/2 bathrooms: 1
- Main level bathrooms: 1
Basement
- Area: 0
Heating
- Baseboard, Natural Gas
Cooling
- Central Air, Electric
Appliances
- Included: Gas Water Heater
Features
- Basement: Partially Finished,Full
- Number of fireplaces: 1
Interior area
- Total structure area: 2,670
- Total interior livable area: 2,670 sqft
- Finished area above ground: 2,670
- Finished area below ground: 0
Property
Parking
- Total spaces: 2
- Parking features: Garage Faces Side, Attached, Driveway, Off Street
- Attached garage spaces: 2
- Has uncovered spaces: Yes
Accessibility
- Accessibility features: None
Features
- Levels: Two
- Stories: 2
- Has private pool: Yes
- Pool features: Private
Lot
- Size: 0.34 Acres
- Dimensions: 100.00 x 150.00
Details
- Additional structures: Above Grade, Below Grade
- Parcel number: 48022104
- Zoning: R2
- Special conditions: Standard
Construction
Type & style
- Home type: SingleFamily
- Architectural style: Colonial
- Property subtype: Single Family Residence
Materials
- Mixed
- Foundation: Block
Condition
- Excellent
- New construction: No
- Year built: 1969
Utilities & green energy
- Electric: 200+ Amp Service
- Sewer: Public Sewer
- Water: Public
Community & neighborhood
Location
- Region: Southampton
- Subdivision: Gravel Hill Farm
- Municipality: UPPER SOUTHAMPTON TWP
Other
Other facts
- Listing agreement: Exclusive Right To Sell
- Ownership: Fee Simple
Price history
| Date | Event | Price |
|---|---|---|
| 2/24/2023 | Sold | $592,500+0.5%$222/sqft |
Source: | ||
| 1/16/2023 | Pending sale | $589,500$221/sqft |
Source: | ||
| 1/11/2023 | Listed for sale | $589,500+61.5%$221/sqft |
Source: | ||
| 10/12/2012 | Sold | $365,000-2.6%$137/sqft |
Source: Public Record Report a problem | ||
| 3/16/2012 | Listing removed | $374,900$140/sqft |
Source: Visual Tour #5843371 Report a problem | ||
Public tax history
| Year | Property taxes | Tax assessment |
|---|---|---|
| 2025 | $7,975 +0.4% | $36,000 |
| 2024 | $7,947 +6.4% | $36,000 |
| 2023 | $7,466 +2.2% | $36,000 |
Find assessor info on the county website
Neighborhood: 18966
Nearby schools
GreatSchools rating
- 7/10Davis Elementary SchoolGrades: K-5Distance: 1.2 mi
- 8/10Klinger Middle SchoolGrades: 6-8Distance: 0.9 mi
- 6/10William Tennent High SchoolGrades: 9-12Distance: 2.7 mi
Schools provided by the listing agent
- Elementary: Davis
- Middle: Klinger
- High: William Tennent
- District: Centennial
Source: Bright MLS. This data may not be complete. We recommend contacting the local school district to confirm school assignments for this home.
Get a cash offer in 3 minutes
Find out how much your home could sell for in as little as 3 minutes with a no-obligation cash offer.
Estimated market value$685,000
Get a cash offer in 3 minutes
Find out how much your home could sell for in as little as 3 minutes with a no-obligation cash offer.
Estimated market value
$685,000

