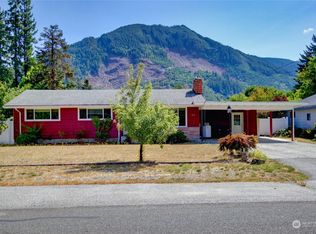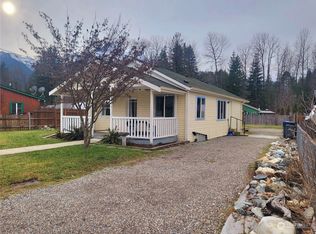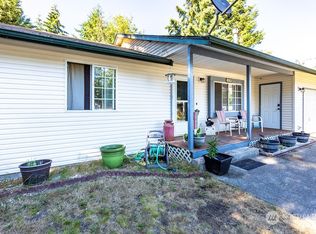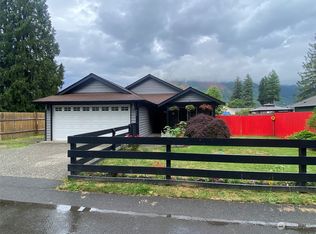Sold
Listed by:
Craig Degerness,
KW North Sound
Bought with: Windermere RE Arlington
$363,250
1185 Riddle Street, Darrington, WA 98241
3beds
1,352sqft
Single Family Residence
Built in 1991
0.28 Acres Lot
$363,100 Zestimate®
$269/sqft
$2,630 Estimated rent
Home value
$363,100
$341,000 - $385,000
$2,630/mo
Zestimate® history
Loading...
Owner options
Explore your selling options
What's special
HUD rambler on large level lot waiting for you! Home has 3 bedrooms, full bath, open living room, and kitchen that has access to deck and fenced backyard. Kitchen has granite counters, slate floors, & stainless appliances. Wood stove in living room to help heat the home. There is wiring for a hot tub or something else in the backyard. Shed is large with 2nd room on the backside. Fenced backyard has large deck, shed for wood, & room to play. View of the mountains as well. FHA case # 566-402382.
Zillow last checked: 8 hours ago
Listing updated: February 06, 2026 at 04:37pm
Offers reviewed: Dec 21
Listed by:
Craig Degerness,
KW North Sound
Bought with:
Sally Tritt-Collins, 11759
Windermere RE Arlington
Source: NWMLS,MLS#: 2460596
Facts & features
Interior
Bedrooms & bathrooms
- Bedrooms: 3
- Bathrooms: 1
- Full bathrooms: 1
- Main level bathrooms: 1
- Main level bedrooms: 3
Bedroom
- Level: Main
Bedroom
- Level: Main
Bedroom
- Level: Main
Bathroom full
- Level: Main
Entry hall
- Level: Main
Kitchen with eating space
- Level: Main
Living room
- Level: Main
Utility room
- Level: Main
Heating
- Wall Unit(s), Electric
Cooling
- None
Appliances
- Included: Dishwasher(s), Refrigerator(s), Stove(s)/Range(s), Water Heater: Electric, Water Heater Location: Utility room
Features
- Ceiling Fan(s)
- Flooring: Ceramic Tile, Laminate, Vinyl, Carpet
- Windows: Double Pane/Storm Window
- Basement: None
- Has fireplace: No
Interior area
- Total structure area: 1,352
- Total interior livable area: 1,352 sqft
Property
Parking
- Parking features: Driveway
Features
- Levels: One
- Stories: 1
- Entry location: Main
- Patio & porch: Ceiling Fan(s), Double Pane/Storm Window, Walk-In Closet(s), Water Heater
- Has view: Yes
- View description: Mountain(s)
Lot
- Size: 0.28 Acres
- Features: Corner Lot, Curbs, Paved, Sidewalk, Deck, Fenced-Partially, Outbuildings
- Topography: Level
- Residential vegetation: Garden Space
Details
- Parcel number: 00518401100100
- Zoning description: Jurisdiction: City
- Special conditions: Standard
Construction
Type & style
- Home type: SingleFamily
- Property subtype: Single Family Residence
Materials
- Wood Products
- Foundation: Poured Concrete
- Roof: Composition
Condition
- Average
- Year built: 1991
Utilities & green energy
- Electric: Company: Snohomish PUD
- Sewer: Septic Tank, Company: Septic
- Water: Public, Company: City of Darrington
Community & neighborhood
Location
- Region: Darrington
- Subdivision: Darrington
Other
Other facts
- Listing terms: Cash Out,Conventional,FHA,USDA Loan,VA Loan
- Cumulative days on market: 12 days
Price history
| Date | Event | Price |
|---|---|---|
| 2/6/2026 | Sold | $363,250+4.7%$269/sqft |
Source: | ||
| 12/22/2025 | Pending sale | $347,000$257/sqft |
Source: | ||
| 12/11/2025 | Listed for sale | $347,000-18.4%$257/sqft |
Source: | ||
| 10/1/2025 | Listing removed | $425,000$314/sqft |
Source: John L Scott Real Estate #2339028 Report a problem | ||
| 9/4/2025 | Listed for sale | $425,000$314/sqft |
Source: John L Scott Real Estate #2339028 Report a problem | ||
Public tax history
Tax history is unavailable.
Neighborhood: 98241
Nearby schools
GreatSchools rating
- 5/10Darrington Elementary SchoolGrades: PK-8Distance: 0.5 mi
- 5/10Darrington Sr High SchoolGrades: 9-12Distance: 0.4 mi
Get a cash offer in 3 minutes
Find out how much your home could sell for in as little as 3 minutes with a no-obligation cash offer.
Estimated market value$363,100
Get a cash offer in 3 minutes
Find out how much your home could sell for in as little as 3 minutes with a no-obligation cash offer.
Estimated market value
$363,100



