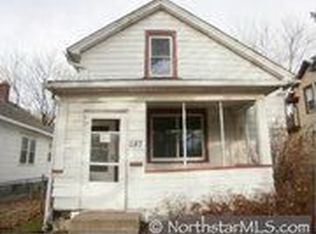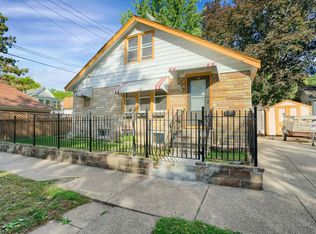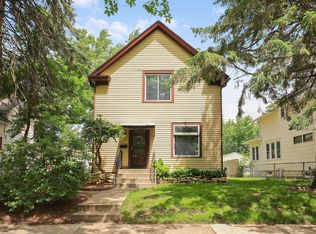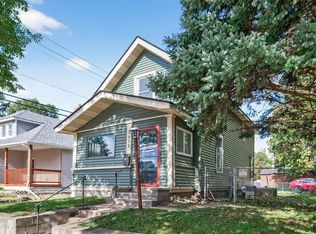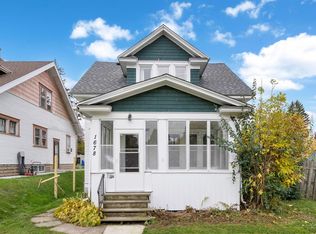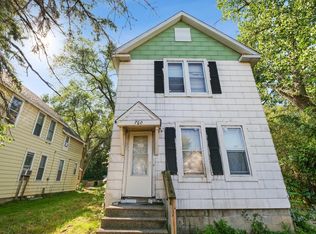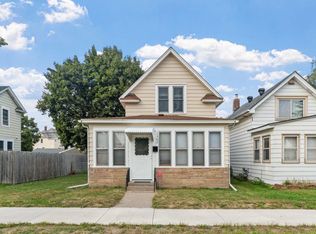Welcome to this charming residence, which seamlessly blends comfort, functionality, and convenience. A spacious four-season front porch provides a welcoming entry and transitions seamlessly into a large living room, formal dining area, ideal for entertaining. The home features three bedrooms, fresh paint, and a remodeled kitchen complete with granite countertops, pendant lighting, and an updated faucet.
Look no further, as mechanical updates include a newer furnace and water heater.
Active
Price cut: $8K (10/24)
$177,000
1185 Reaney Ave, Saint Paul, MN 55106
3beds
1,241sqft
Est.:
Single Family Residence
Built in 1927
5,227.2 Square Feet Lot
$177,000 Zestimate®
$143/sqft
$-- HOA
What's special
Formal dining areaSpacious four-season front porchRemodeled kitchenGranite countertopsPendant lightingUpdated faucet
- 81 days |
- 551 |
- 45 |
Likely to sell faster than
Zillow last checked: 8 hours ago
Listing updated: October 25, 2025 at 12:44am
Listed by:
My Yang 651-440-0295,
Eagan Realty LLC
Source: NorthstarMLS as distributed by MLS GRID,MLS#: 6791642
Tour with a local agent
Facts & features
Interior
Bedrooms & bathrooms
- Bedrooms: 3
- Bathrooms: 1
- Full bathrooms: 1
Rooms
- Room types: Living Room, Dining Room, Kitchen, Bedroom 1, Bedroom 2, Bedroom 3, Four Season Porch
Bedroom 1
- Level: Main
- Area: 90 Square Feet
- Dimensions: 10x9
Bedroom 2
- Level: Main
- Area: 90 Square Feet
- Dimensions: 10x9
Bedroom 3
- Level: Upper
- Area: 104 Square Feet
- Dimensions: 13x8
Dining room
- Level: Main
- Area: 130 Square Feet
- Dimensions: 13x10
Other
- Level: Main
- Area: 150 Square Feet
- Dimensions: 6x25
Kitchen
- Level: Main
- Area: 130 Square Feet
- Dimensions: 13x10
Living room
- Level: Main
- Area: 156 Square Feet
- Dimensions: 13x12
Heating
- Forced Air
Cooling
- None
Appliances
- Included: Dishwasher, Dryer, Range, Refrigerator, Washer
Features
- Basement: Full,Unfinished
Interior area
- Total structure area: 1,241
- Total interior livable area: 1,241 sqft
- Finished area above ground: 1,241
- Finished area below ground: 0
Property
Parking
- Total spaces: 1
- Parking features: Open
- Uncovered spaces: 1
Accessibility
- Accessibility features: None
Features
- Levels: One and One Half
- Stories: 1.5
- Patio & porch: Porch
- Fencing: Chain Link,Partial
Lot
- Size: 5,227.2 Square Feet
- Dimensions: 40 x 127
Details
- Foundation area: 873
- Parcel number: 282922440171
- Zoning description: Residential-Single Family
Construction
Type & style
- Home type: SingleFamily
- Property subtype: Single Family Residence
Materials
- Fiber Cement, Metal Siding
- Roof: Age Over 8 Years,Asphalt
Condition
- Age of Property: 98
- New construction: No
- Year built: 1927
Utilities & green energy
- Gas: Natural Gas
- Sewer: City Sewer/Connected
- Water: City Water/Connected
Community & HOA
HOA
- Has HOA: No
Location
- Region: Saint Paul
Financial & listing details
- Price per square foot: $143/sqft
- Tax assessed value: $190,400
- Annual tax amount: $3,464
- Date on market: 9/20/2025
- Cumulative days on market: 155 days
Foreclosure details
Estimated market value
$177,000
$168,000 - $186,000
$1,919/mo
Price history
Price history
| Date | Event | Price |
|---|---|---|
| 10/24/2025 | Price change | $177,000-4.3%$143/sqft |
Source: | ||
| 9/20/2025 | Listed for sale | $185,000-5.1%$149/sqft |
Source: | ||
| 1/20/2025 | Listing removed | $194,900$157/sqft |
Source: | ||
| 9/30/2024 | Listed for sale | $194,900+3.1%$157/sqft |
Source: | ||
| 12/8/2023 | Sold | $189,000+8%$152/sqft |
Source: | ||
Public tax history
Public tax history
| Year | Property taxes | Tax assessment |
|---|---|---|
| 2024 | $2,800 -9.7% | $190,400 +8.9% |
| 2023 | $3,100 +18.3% | $174,900 -8.8% |
| 2022 | $2,620 +23.2% | $191,700 +28.7% |
Find assessor info on the county website
BuyAbility℠ payment
Est. payment
$929/mo
Principal & interest
$686
Property taxes
$181
Home insurance
$62
Climate risks
Neighborhood: Dayton's Bluff
Nearby schools
GreatSchools rating
- 1/10Hazel Park Preparatory AcademyGrades: PK-8Distance: 1.5 mi
- 2/10Johnson Senior High SchoolGrades: 9-12Distance: 1.5 mi
- 2/10Battle Creek Middle SchoolGrades: 6-8Distance: 2.3 mi
- Loading
- Loading
