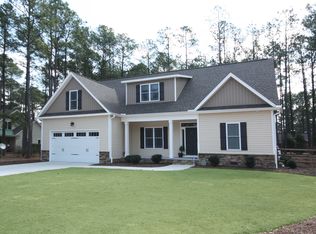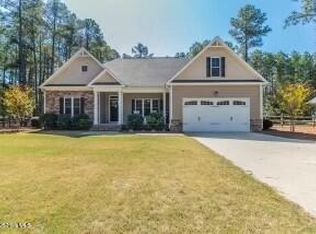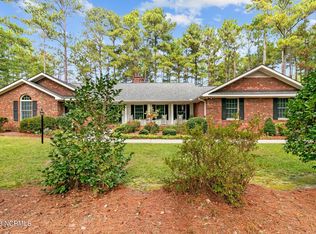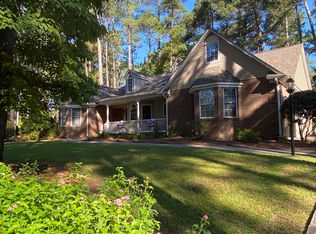Sold for $500,000
$500,000
1185 Rays Bridge Road, Whispering Pines, NC 28327
4beds
2,614sqft
Single Family Residence
Built in 2014
0.55 Acres Lot
$550,000 Zestimate®
$191/sqft
$2,523 Estimated rent
Home value
$550,000
$523,000 - $578,000
$2,523/mo
Zestimate® history
Loading...
Owner options
Explore your selling options
What's special
Whispering Pines living! Kid friendly, dog friendly, lake friendly! An original Elite Homes' custom build has the space your family needs to enjoy all that WP has to offer. Deep front yard and wooded back yard the house sits on just over a half acre. This a 4 bedroom, 2.5 bath with a spacious open floor plan and 2 car garage. Special architectural attention given to coffer ceilings, wainscoting, trey ceilings and arched doorways. Main level Owner's suite has walk-in closet, tiled bathroom with double vanity, soaking tub and separate shower. The additional large bathrooms and 3 spacious bedrooms, each with their own walk-in closets, are on the second floor. One bedroom is large enough to be used as a bonus room. The naturally lit dining room opens to both the kitchen and the living room. The kitchen has a sizable island, beautiful cabinetry, stainless steel appliances, gas stove and granite counter tops. Laundry room/mud room sits just off the kitchen as you head into the garage. Don't miss the built-in DOG DOOR which safety steps into the fully fenced back yard. The yard is level and ready for your family to enjoy the open patio, fire pit, and raised garden bed and outdoor games. A convenient shed is just off the garage for all your outdoor equipment storage needs. From the house, you can take your family on a .6 mile trek to enjoy the Spring Valley Lake and park or a 1.5 mile drive to Whispering Pines Country Club and Golf courses. Short travel to Whispering Pines stores and restaurants and an easy commute to Fort Bragg, Sandhills Farm Life, and Union Pines schools.
Zillow last checked: 8 hours ago
Listing updated: January 18, 2026 at 10:42pm
Listed by:
Kristi Snyder 910-624-5411,
Everything Pines Partners LLC
Bought with:
A Non Member
A Non Member
Source: Hive MLS,MLS#: 100368649 Originating MLS: Mid Carolina Regional MLS
Originating MLS: Mid Carolina Regional MLS
Facts & features
Interior
Bedrooms & bathrooms
- Bedrooms: 4
- Bathrooms: 3
- Full bathrooms: 2
- 1/2 bathrooms: 1
Primary bedroom
- Level: First
- Dimensions: 13 x 16
Bedroom 2
- Level: Second
- Dimensions: 12 x 13
Bedroom 2
- Level: First
- Dimensions: 5 x 6
Bedroom 3
- Level: Second
- Dimensions: 11 x 20
Bedroom 4
- Level: Second
- Dimensions: 13 x 11
Bathroom 1
- Level: First
- Dimensions: 9 x 13
Bathroom 3
- Level: Second
- Dimensions: 14 x 7
Breakfast nook
- Level: First
- Dimensions: 11 x 20
Dining room
- Level: First
- Dimensions: 12 x 16
Kitchen
- Level: First
- Dimensions: 9 x 13
Laundry
- Level: First
- Dimensions: 6 x 6
Living room
- Level: First
- Dimensions: 19 x 16
Heating
- Propane, Fireplace(s), Electric, Heat Pump
Cooling
- Central Air
Appliances
- Included: Electric Oven, Electric Cooktop, Refrigerator, Dishwasher
- Laundry: Dryer Hookup, Washer Hookup, Laundry Room
Features
- Master Downstairs, Walk-in Closet(s), Entrance Foyer, Kitchen Island, Ceiling Fan(s), Pantry, Walk-in Shower, Gas Log, Walk-In Closet(s)
- Flooring: Carpet, Tile, Wood
- Basement: None
- Attic: Storage,Partially Floored
- Has fireplace: Yes
- Fireplace features: Gas Log
Interior area
- Total structure area: 2,614
- Total interior livable area: 2,614 sqft
Property
Parking
- Total spaces: 3
- Parking features: Additional Parking, Concrete
- Garage spaces: 2
- Uncovered spaces: 1
Features
- Levels: Two
- Stories: 2
- Patio & porch: Covered, Porch
- Exterior features: None
- Fencing: Back Yard,Split Rail,Wood
Lot
- Size: 0.55 Acres
- Dimensions: 127 x 188 x 196 x 128
Details
- Additional structures: Shed(s)
- Parcel number: 20090146
- Zoning: RS
- Special conditions: Standard
Construction
Type & style
- Home type: SingleFamily
- Property subtype: Single Family Residence
Materials
- Stone, Vinyl Siding
- Foundation: Crawl Space
- Roof: Composition
Condition
- New construction: No
- Year built: 2014
Utilities & green energy
- Sewer: Septic Tank
Community & neighborhood
Location
- Region: Whispering Pines
- Subdivision: Whispering Pines
HOA & financial
HOA
- Has HOA: No
- Amenities included: See Remarks
Other
Other facts
- Listing agreement: Exclusive Right To Sell
- Listing terms: Cash,Conventional,FHA,VA Loan
- Road surface type: Paved
Price history
| Date | Event | Price |
|---|---|---|
| 3/20/2023 | Sold | $500,000+5.3%$191/sqft |
Source: | ||
| 2/12/2023 | Pending sale | $475,000$182/sqft |
Source: | ||
| 2/9/2023 | Listed for sale | $475,000+47.1%$182/sqft |
Source: | ||
| 5/1/2020 | Sold | $323,000$124/sqft |
Source: | ||
| 3/23/2020 | Pending sale | $323,000$124/sqft |
Source: Rhodes & Company #198371 Report a problem | ||
Public tax history
| Year | Property taxes | Tax assessment |
|---|---|---|
| 2024 | $3,485 -2.9% | $522,040 |
| 2023 | $3,589 +6.5% | $522,040 +18.7% |
| 2022 | $3,370 -2.5% | $439,910 +29.9% |
Find assessor info on the county website
Neighborhood: 28327
Nearby schools
GreatSchools rating
- 8/10Sandhills Farm Life Elementary SchoolGrades: K-5Distance: 1.8 mi
- 9/10New Century Middle SchoolGrades: 6-8Distance: 5.3 mi
- 7/10Union Pines High SchoolGrades: 9-12Distance: 5.1 mi
Get pre-qualified for a loan
At Zillow Home Loans, we can pre-qualify you in as little as 5 minutes with no impact to your credit score.An equal housing lender. NMLS #10287.
Sell for more on Zillow
Get a Zillow Showcase℠ listing at no additional cost and you could sell for .
$550,000
2% more+$11,000
With Zillow Showcase(estimated)$561,000



