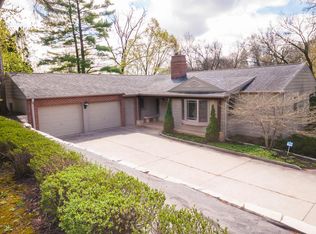Originally designed by well-known architect, this beautifully maintained home has wonderful sun-filled spaces and views from every room! You'll love the exceptionally large living/formal dining room with hardwood floors, gas fireplace and wall of windows, and the adjacent cozy library with hardwood floors, bookcase-lined walls and wooded views! The heart of the house is the kitchen/family room, with custom cherry built-ins and cork floors, and functions beautifully as both an informal dining area and a family room. The large master suite has 2 generous walk-in closets and a private bath with a whirlpool tub; the walkout level has a private, windowed office, and mudroom with a wall of cabinets. The large, 2-car garage is heated, and has plenty of storage room. Pre-inspected with a one year warranty.
This property is off market, which means it's not currently listed for sale or rent on Zillow. This may be different from what's available on other websites or public sources.
