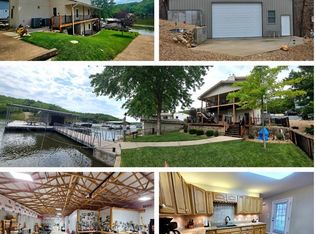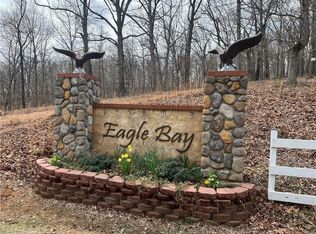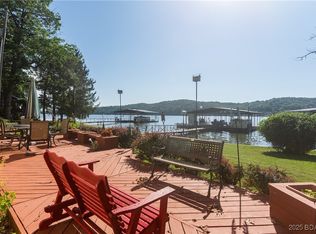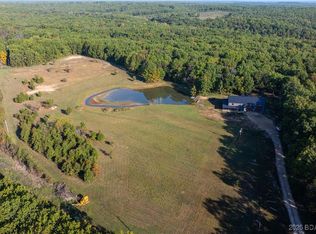Dive into Lake Life! Step out of the car, slip into your swimsuit, and dash to the dock for an unforgettable experience! This beautifully maintained home is eagerly awaiting the next family to embrace the ultimate LAKE LIFE.
Spacious Living, 4 Bedrooms, 5 Bathrooms, 2 Kitchens, 2 Living Rooms
Cozy up on chilly nights with two wood-burning stoves.
Outdoor Paradise
This home is a true lakeside retreat, featuring: An expansive deck, A welcoming patio, A perfectly sized fenced yard for children and pets,
Check out that DOCK! It boasts: A large swimming area, 3 slips (one expandable to 40'), 2 boat hoists, 2 PWC lifts, An electric boat curtain
The boathouse, with a matching roof, is ideal for keeping all your lake gear close to the water. Plus, enjoy a transferable lifetime warranty on the stylish metal Spanish tile roofs.
All indoor and outdoor furniture is included!
For those seeking extra garage and living space, there is an additional property available for purchase, featuring: A 40x60 garage,
950 sq ft of living space, another lakeside garage, 260' of shoreline (MLS#3583827)
Don’t let this opportunity slip away! Call today to schedule a tour!
Active
$730,000
1185 Oval Rd, Climax Springs, MO 65324
4beds
3,084sqft
Est.:
Single Family Residence
Built in 2006
0.28 Acres Lot
$696,800 Zestimate®
$237/sqft
$-- HOA
What's special
Spacious livingElectric boat curtainTwo wood-burning stovesExpansive deckWelcoming patio
- 6 days |
- 376 |
- 11 |
Zillow last checked: 8 hours ago
Listing updated: February 07, 2026 at 02:01am
Listing Provided by:
Debbie Slavens 816-721-5923,
ReeceNichols - Lees Summit
Source: Heartland MLS as distributed by MLS GRID,MLS#: 2599409
Tour with a local agent
Facts & features
Interior
Bedrooms & bathrooms
- Bedrooms: 4
- Bathrooms: 5
- Full bathrooms: 5
Primary bedroom
- Level: Upper
Bedroom 2
- Level: Main
Bedroom 3
- Level: Upper
Bedroom 4
- Level: Lower
Bathroom 1
- Level: Main
Bathroom 2
- Level: Main
Bathroom 3
- Level: Upper
Bathroom 4
- Level: Upper
Bathroom 5
- Level: Lower
Kitchen
- Level: Main
Kitchen 2nd
- Level: Lower
Laundry
- Level: Lower
Heating
- Electric, Wood Stove
Cooling
- Electric
Appliances
- Included: Dryer, Microwave, Refrigerator, Washer, Water Softener
- Laundry: In Basement, Laundry Closet
Features
- Ceiling Fan(s), Pantry, Walk-In Closet(s)
- Flooring: Carpet, Tile, Wood
- Windows: Window Coverings
- Basement: Finished,Full,Walk-Out Access
- Number of fireplaces: 2
- Fireplace features: Basement
Interior area
- Total structure area: 3,084
- Total interior livable area: 3,084 sqft
- Finished area above ground: 3,084
- Finished area below ground: 0
Property
Parking
- Total spaces: 1
- Parking features: Detached
- Garage spaces: 1
Features
- Patio & porch: Deck, Patio
- Fencing: Metal
- On waterfront: Yes
- Waterfront features: Lake Front
Lot
- Size: 0.28 Acres
- Features: Acreage
Details
- Additional structures: Garage(s), Other
- Parcel number: 00505200310000002026000
Construction
Type & style
- Home type: SingleFamily
- Architectural style: Traditional
- Property subtype: Single Family Residence
Materials
- Concrete, Frame
- Roof: Metal
Condition
- Year built: 2006
Utilities & green energy
- Sewer: Septic Tank
- Water: Well
Community & HOA
Community
- Subdivision: Other
HOA
- Has HOA: No
Location
- Region: Climax Springs
Financial & listing details
- Price per square foot: $237/sqft
- Tax assessed value: $39,830
- Annual tax amount: $1,386
- Date on market: 2/6/2026
- Listing terms: Cash,Conventional
- Ownership: Private
- Road surface type: Gravel
Estimated market value
$696,800
$662,000 - $732,000
$3,391/mo
Price history
Price history
| Date | Event | Price |
|---|---|---|
| 2/6/2026 | Listed for sale | $730,000$237/sqft |
Source: | ||
| 12/1/2025 | Listing removed | $730,000-31.8%$237/sqft |
Source: | ||
| 7/30/2025 | Price change | $1,070,000+46.6%$347/sqft |
Source: | ||
| 7/29/2025 | Price change | $730,000-33%$237/sqft |
Source: | ||
| 7/24/2025 | Price change | $1,090,000+41.7%$353/sqft |
Source: | ||
Public tax history
Public tax history
| Year | Property taxes | Tax assessment |
|---|---|---|
| 2025 | $1,386 | $39,830 |
| 2024 | $1,386 | $39,830 |
| 2023 | $1,386 | $39,830 |
Find assessor info on the county website
BuyAbility℠ payment
Est. payment
$4,083/mo
Principal & interest
$3523
Property taxes
$304
Home insurance
$256
Climate risks
Neighborhood: 65324
Nearby schools
GreatSchools rating
- 10/10Climax Springs Elementary SchoolGrades: PK-6Distance: 5.6 mi
- 4/10Climax Springs High SchoolGrades: 7-12Distance: 5.6 mi
- Loading
- Loading




