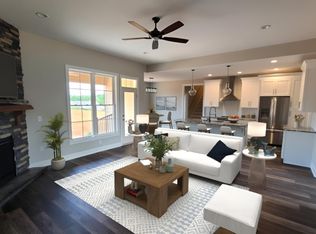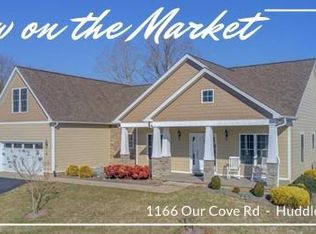Sold for $685,000 on 07/15/25
$685,000
1185 Our Cove Rd, Huddleston, VA 24104
4beds
3,000sqft
Single Family Residence
Built in 2006
0.38 Acres Lot
$694,400 Zestimate®
$228/sqft
$2,497 Estimated rent
Home value
$694,400
$569,000 - $847,000
$2,497/mo
Zestimate® history
Loading...
Owner options
Explore your selling options
What's special
LOCATION! With a view, fully maintained yard, easy water access, & a plethora of amenities! Welcome to the Cove at Mariners Landing – One of Smith Mountain Lake’s most desirable communities! This house sits on the 8th fairway of this Robert Trent Jones designed course, voted #1 at the lake, & w/beautiful view of the mountains. Beyond the spacious foyer, the open-concept layout showcases vaulted ceilings, recessed lighting, & new COREtec LVP flooring on the main level. The kitchen is outfitted w/granite countertops, stone backsplash, new sink, breakfast bar, task lighting, over-cabinet lighting & newer SS appliances. The spacious great room (open to the kitchen) includes a gas FP& access to both an incredible screened porch & a 24x10 deck. From the outdoor living areas, you can catch views of the mountains and seasonal views of the water. The main-level primary suite offers a walk-in closet and a fully updated bath w/custom made, double vanity; shiplap accents; & large, tile walk-in tile shower w/bench & rain head. Other main-level features incl another bedroom w/direct access to full bath & a laundry room with built in storage. Downstairs, you'll find 2 more bedrooms, a completely remodeled full bath, & a generous 2nd living area w/tile flooring, a wet bar, & walk-out access to another screened porch and a covered patio, perfect for guests or entertaining. There is an unfinished area that is approximately 23x21 which is great for storage or workshop or additional recreation/theatre room. HOA fees include your country club membership; health & fitness club w/trainers & therapists on site; 3 pools (incl an Olympic sized year-round indoor facility); 2 beaches; tennis & pickleball; a Hammi golf lab; 2 restaurants & a seasonal, outdoor venue with live music and events; walking trails; & optional covered boat slips. Don’t miss this opportunity to enjoy lake life at its finest!
Zillow last checked: 8 hours ago
Listing updated: July 17, 2025 at 06:23am
Listed by:
Ben Woodard 804-337-6989,
Coldwell Banker Avenues
Bought with:
NON MLS USER MLS
NON MLS OFFICE
Source: CVRMLS,MLS#: 2510566 Originating MLS: Central Virginia Regional MLS
Originating MLS: Central Virginia Regional MLS
Facts & features
Interior
Bedrooms & bathrooms
- Bedrooms: 4
- Bathrooms: 3
- Full bathrooms: 3
Primary bedroom
- Description: WalkInCloset, PrivateRenovatedBath, CF
- Level: First
- Dimensions: 20.3 x 12.9
Bedroom 2
- Description: DirectBathAccess, Carpet, CF
- Level: First
- Dimensions: 12.0 x 10.6
Bedroom 3
- Description: Carpet, CeilingFan
- Level: Basement
- Dimensions: 12.2 x 12.2
Bedroom 4
- Description: Carpet, CeilingFan, Double Closet
- Level: Basement
- Dimensions: 15.0 x 12.0
Additional room
- Description: Unfinished storage, workshop, FlexSpace
- Level: Basement
- Dimensions: 23.2 x 21.0
Additional room
- Description: Workshop, Mechanicals Room
- Level: Basement
- Dimensions: 17.0 x 5.0
Family room
- Description: TileFloor, CF's, WetBar, Patio Access
- Level: Basement
- Dimensions: 29.0 x 25.0
Foyer
- Description: Coat Closet
- Level: First
- Dimensions: 11.0 x 6.0
Other
- Description: Shower
- Level: Basement
Other
- Description: Tub & Shower
- Level: First
Great room
- Description: 12'6"VaultedCeiling, GasFP, EatArea, RcsdLights
- Level: First
- Dimensions: 28.6 x 17.6
Kitchen
- Description: Granite,Stainless,BrkfstBar,TileBkSplsh,CstmLight
- Level: First
- Dimensions: 12.8 x 12.3
Heating
- Electric, Heat Pump, Zoned
Cooling
- Heat Pump, Zoned
Appliances
- Included: Dishwasher, Exhaust Fan, Electric Cooking, Electric Water Heater, Disposal, Microwave
Features
- Wet Bar, Dining Area, Eat-in Kitchen, Fireplace, Granite Counters, High Ceilings, Main Level Primary, Recessed Lighting, Walk-In Closet(s), Workshop
- Flooring: Carpet, Tile, Vinyl
- Basement: Full,Interior Entry
- Attic: Access Only
- Number of fireplaces: 1
- Fireplace features: Gas
Interior area
- Total interior livable area: 3,000 sqft
- Finished area above ground: 1,564
- Finished area below ground: 1,436
Property
Parking
- Total spaces: 2
- Parking features: Attached, Direct Access, Driveway, Garage, Garage Door Opener, Off Street, Oversized, Paved, Two Spaces, Boat, RV Access/Parking
- Attached garage spaces: 2
- Has uncovered spaces: Yes
Features
- Levels: One
- Stories: 1
- Patio & porch: Screened, Side Porch
- Exterior features: Lighting, Paved Driveway
- Pool features: Pool, Community
- Fencing: None
- Has view: Yes
- View description: Golf Course, Water
- Has water view: Yes
- Water view: Water
- Waterfront features: Beach Access, Dock Access, Lake, Mooring, Water Access, Walk to Water
- Body of water: Smith Mountain Lake
- Frontage type: Golf Course
Lot
- Size: 0.38 Acres
- Features: On Golf Course
Details
- Parcel number: 90505796
Construction
Type & style
- Home type: SingleFamily
- Architectural style: Patio Home,Ranch
- Property subtype: Single Family Residence
Materials
- Drywall, Frame, HardiPlank Type
Condition
- Resale
- New construction: No
- Year built: 2006
Utilities & green energy
- Sewer: Public Sewer
- Water: Public
Community & neighborhood
Community
- Community features: Basketball Court, Beach, Boat Facilities, Common Grounds/Area, Clubhouse, Dock, Fitness, Golf, Home Owners Association, Lake, Marina, Playground, Pond, Pool, Tennis Court(s), Trails/Paths
Location
- Region: Huddleston
- Subdivision: None
HOA & financial
HOA
- Has HOA: Yes
- HOA fee: $559 monthly
- Amenities included: Landscaping
- Services included: Clubhouse, Common Areas, Maintenance Grounds, Pool(s), Recreation Facilities, Water Access
Other
Other facts
- Ownership: Individuals
- Ownership type: Sole Proprietor
Price history
| Date | Event | Price |
|---|---|---|
| 7/15/2025 | Sold | $685,000-2.1%$228/sqft |
Source: | ||
| 6/2/2025 | Pending sale | $699,900$233/sqft |
Source: | ||
| 5/27/2025 | Price change | $699,900-2.1%$233/sqft |
Source: | ||
| 4/18/2025 | Listed for sale | $714,900+70.8%$238/sqft |
Source: | ||
| 11/5/2021 | Sold | $418,600-2.7%$140/sqft |
Source: | ||
Public tax history
| Year | Property taxes | Tax assessment |
|---|---|---|
| 2025 | -- | $475,600 |
| 2024 | $1,950 | $475,600 |
| 2023 | $1,950 +15.7% | $475,600 +41.1% |
Find assessor info on the county website
Neighborhood: 24104
Nearby schools
GreatSchools rating
- 2/10Huddleston Elementary SchoolGrades: PK-5Distance: 7.2 mi
- 5/10Staunton River Middle SchoolGrades: 6-8Distance: 10.7 mi
- 3/10Staunton River High SchoolGrades: 9-12Distance: 10.7 mi
Schools provided by the listing agent
- Elementary: Huddleston
- Middle: Staunton River
- High: Staunton River
Source: CVRMLS. This data may not be complete. We recommend contacting the local school district to confirm school assignments for this home.

Get pre-qualified for a loan
At Zillow Home Loans, we can pre-qualify you in as little as 5 minutes with no impact to your credit score.An equal housing lender. NMLS #10287.

