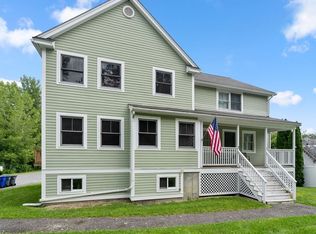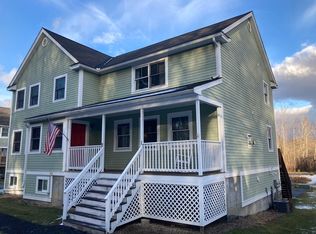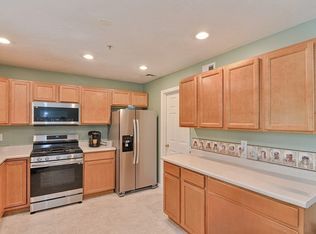Sold for $358,000
$358,000
1185 Main St APT 3, Clinton, MA 01510
3beds
1,371sqft
Condex, Townhouse
Built in 2004
-- sqft lot
$408,300 Zestimate®
$261/sqft
$2,786 Estimated rent
Home value
$408,300
$388,000 - $429,000
$2,786/mo
Zestimate® history
Loading...
Owner options
Explore your selling options
What's special
Awesome end unit townhouse opportunity!!! Clinton/Lancaster line, 3 Bedrooms, 1.5 bath, large eat in kitchen, flooded with natural light, has slider to cozy composite deck, tiled floor and backsplash, stainless steel appliances, pantry closet, and 1/2 bath with stackable washer/dryer hookup! Gas fireplace in spacious living room with vinyl plank flooring. 3 spacious bedrooms and full bath on second floor. Basement has 1 car garage but 2 compact cars can fit tandem, and additional storage area in mechanical room with exterior door. Plenty of parking behind unit as well for guests. 2022 Central air unit, 2021 Hot water heater and Mass Save inspection done recently. Pets allowed!!!
Zillow last checked: 8 hours ago
Listing updated: August 05, 2023 at 03:47am
Listed by:
Isa Dragone 781-775-2415,
Lamacchia Realty, Inc. 978-250-1900,
Isa Dragone 781-775-2415
Bought with:
Ryan Miranda
Alexandre & Associates
Source: MLS PIN,MLS#: 73122272
Facts & features
Interior
Bedrooms & bathrooms
- Bedrooms: 3
- Bathrooms: 2
- Full bathrooms: 1
- 1/2 bathrooms: 1
Primary bedroom
- Features: Bathroom - Full, Ceiling Fan(s), Closet, Flooring - Wall to Wall Carpet
- Level: Second
- Area: 306
- Dimensions: 17 x 18
Bedroom 2
- Features: Closet, Flooring - Wall to Wall Carpet
- Level: Second
- Area: 100
- Dimensions: 10 x 10
Bedroom 3
- Features: Flooring - Wall to Wall Carpet
- Level: Second
- Area: 90
- Dimensions: 10 x 9
Primary bathroom
- Features: No
Bathroom 1
- Features: Bathroom - Half, Flooring - Stone/Ceramic Tile, Dryer Hookup - Gas, Washer Hookup
- Level: First
- Area: 54
- Dimensions: 6 x 9
Bathroom 2
- Features: Bathroom - Full, Bathroom - With Tub & Shower, Flooring - Stone/Ceramic Tile, Lighting - Overhead
- Level: Second
- Area: 54
- Dimensions: 9 x 6
Dining room
- Area: 90
- Dimensions: 10 x 9
Kitchen
- Features: Bathroom - Half, Ceiling Fan(s), Flooring - Stone/Ceramic Tile, Dining Area, Balcony / Deck, Pantry, High Speed Internet Hookup, Slider, Stainless Steel Appliances, Washer Hookup, Gas Stove
- Level: Main,First
- Area: 120
- Dimensions: 10 x 12
Living room
- Features: Flooring - Vinyl
- Level: Main
- Area: 414
- Dimensions: 23 x 18
Heating
- Forced Air, Natural Gas
Cooling
- Central Air
Appliances
- Included: Range, Dishwasher, Disposal, Microwave, Washer, Dryer
- Laundry: Bathroom - Half, First Floor, In Unit
Features
- Flooring: Tile, Carpet, Laminate
- Doors: Insulated Doors
- Windows: Insulated Windows
- Has basement: Yes
- Number of fireplaces: 1
- Fireplace features: Living Room
- Common walls with other units/homes: End Unit
Interior area
- Total structure area: 1,371
- Total interior livable area: 1,371 sqft
Property
Parking
- Total spaces: 3
- Parking features: Attached, Under, Garage Door Opener, Storage, Workshop in Garage, Garage Faces Side, Off Street, Deeded, Common, Guest, Driveway
- Attached garage spaces: 1
- Uncovered spaces: 2
Accessibility
- Accessibility features: No
Features
- Entry location: Unit Placement(Street,Front,Walkout)
- Patio & porch: Deck - Wood, Deck - Composite
- Exterior features: Deck - Wood, Deck - Composite
- Fencing: Security
Details
- Parcel number: 4566965
- Zoning: res
Construction
Type & style
- Home type: Townhouse
- Property subtype: Condex, Townhouse
Materials
- Frame
- Roof: Shingle
Condition
- Year built: 2004
Utilities & green energy
- Electric: 110 Volts, Circuit Breakers
- Sewer: Public Sewer
- Water: Public
- Utilities for property: for Gas Range
Community & neighborhood
Community
- Community features: Shopping, Park, Walk/Jog Trails, Medical Facility, Laundromat, House of Worship, Public School
Location
- Region: Clinton
HOA & financial
HOA
- HOA fee: $275 monthly
- Amenities included: Garden Area
- Services included: Insurance, Maintenance Structure, Maintenance Grounds, Snow Removal, Trash, Reserve Funds
Other
Other facts
- Listing terms: Seller W/Participate
Price history
| Date | Event | Price |
|---|---|---|
| 8/4/2023 | Sold | $358,000+5.3%$261/sqft |
Source: MLS PIN #73122272 Report a problem | ||
| 6/14/2023 | Contingent | $340,000$248/sqft |
Source: MLS PIN #73122272 Report a problem | ||
| 6/8/2023 | Listed for sale | $340,000+60.8%$248/sqft |
Source: MLS PIN #73122272 Report a problem | ||
| 12/20/2017 | Sold | $211,500+0.8%$154/sqft |
Source: Public Record Report a problem | ||
| 11/14/2017 | Pending sale | $209,900$153/sqft |
Source: RE/MAX Journey #72242277 Report a problem | ||
Public tax history
| Year | Property taxes | Tax assessment |
|---|---|---|
| 2025 | $4,507 +1.2% | $338,900 |
| 2024 | $4,453 +4.6% | $338,900 +6.4% |
| 2023 | $4,258 +25.9% | $318,500 +40.4% |
Find assessor info on the county website
Neighborhood: 01510
Nearby schools
GreatSchools rating
- 6/10Clinton Elementary SchoolGrades: PK-4Distance: 1.2 mi
- 4/10Clinton Middle SchoolGrades: 5-8Distance: 2.1 mi
- 3/10Clinton Senior High SchoolGrades: PK,9-12Distance: 2.1 mi
Get a cash offer in 3 minutes
Find out how much your home could sell for in as little as 3 minutes with a no-obligation cash offer.
Estimated market value$408,300
Get a cash offer in 3 minutes
Find out how much your home could sell for in as little as 3 minutes with a no-obligation cash offer.
Estimated market value
$408,300


