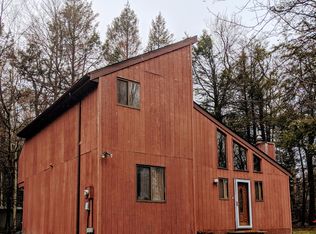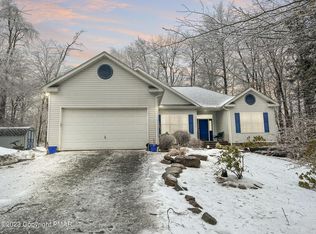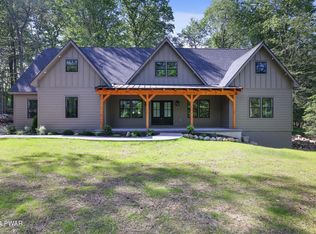Sold for $320,000
$320,000
1185 Kilmer Rd, Tobyhanna, PA 18466
3beds
1,536sqft
Single Family Residence
Built in 1983
0.51 Acres Lot
$334,000 Zestimate®
$208/sqft
$2,083 Estimated rent
Home value
$334,000
$314,000 - $354,000
$2,083/mo
Zestimate® history
Loading...
Owner options
Explore your selling options
What's special
Highest & Best due 4/23 8PM***Luxurious Rustic Living! Down to the last detail, this lush Chalet has been thoughtfully designed to welcome guests w/ comfort & ease. Enjoy the Amenity-filled Pocono Farms Community, including the PGA-level Golf Course or sit back on the deck or in the hot tub. Italian tile flooring welcome butcher block counters, an oversized farmhouse sink, stainless-steel appliances & a large island. Easy entertaining w/ clean lines into the Dining Rm & Great Rm w/ a Wood-burning Fireplace, Cathedral Ceilings & sliders to the rear deck. Also find a beautifully appointed Bedroom & Full Bath w/ Laundry on this Level. The Sleek wood & cable railing staircase leads to the Oversized Loft Area, perfect for guests or workspace, as well as 2 additional stunning Bedrooms & a Full Bath, complete with soaking tub/shower, double bowl vanity, & tile flooring. This space is designed for fun, relaxation, rejuvenation and connection. Welcome!
Zillow last checked: 8 hours ago
Listing updated: May 31, 2023 at 04:51pm
Listed by:
Jamie L. Achberger 484-494-2320,
Keller Williams Allentown
Bought with:
nonmember
Pocono Mtn. Assoc. of REALTORS
Source: GLVR,MLS#: 715035 Originating MLS: Lehigh Valley MLS
Originating MLS: Lehigh Valley MLS
Facts & features
Interior
Bedrooms & bathrooms
- Bedrooms: 3
- Bathrooms: 2
- Full bathrooms: 2
Bedroom
- Description: Main Floor Bedroom
- Level: First
- Dimensions: 12.00 x 10.00
Bedroom
- Level: Second
- Dimensions: 12.00 x 10.00
Bedroom
- Level: Second
- Dimensions: 12.00 x 10.00
Dining room
- Description: Custom Lighting
- Level: First
- Dimensions: 17.00 x 9.00
Foyer
- Description: Tile Entry
- Dimensions: 9.00 x 4.00
Other
- Description: Tile Flooring with Front Load Laundry
- Level: First
- Dimensions: 8.00 x 6.00
Other
- Description: Tile Flooring, Soaking Tub, Double Vanity
- Dimensions: 9.00 x 8.00
Kitchen
- Description: Butcher Block Counters, Stainless Appliances
- Level: First
- Dimensions: 13.00 x 7.00
Living room
- Description: Fireplace, Cathedral Ceilings, Open Concept
- Level: First
- Dimensions: 20.00 x 14.00
Other
- Description: Oversized Loft
- Level: Second
- Dimensions: 14.00 x 11.00
Heating
- Propane
Cooling
- Central Air
Appliances
- Included: Dryer, Dishwasher, Oven, Propane Water Heater, Range, Refrigerator, Washer
- Laundry: Main Level
Features
- Cathedral Ceiling(s), Dining Area, Separate/Formal Dining Room, Entrance Foyer, High Ceilings, Kitchen Island, Loft, Vaulted Ceiling(s)
- Flooring: Laminate, Resilient, Tile
- Basement: Crawl Space
- Has fireplace: Yes
- Fireplace features: Living Room
Interior area
- Total interior livable area: 1,536 sqft
- Finished area above ground: 1,536
- Finished area below ground: 0
Property
Parking
- Parking features: No Garage, Off Street
Features
- Stories: 2
- Patio & porch: Balcony, Deck, Porch
- Exterior features: Balcony, Deck, Hot Tub/Spa, Porch, Shed, Propane Tank - Leased
- Has spa: Yes
- Has view: Yes
- View description: Golf Course
Lot
- Size: 0.51 Acres
- Features: Flat
- Residential vegetation: Partially Wooded
Details
- Additional structures: Shed(s)
- Parcel number: 03635703236216
- Zoning: R-3
- Special conditions: None
Construction
Type & style
- Home type: SingleFamily
- Architectural style: Contemporary
- Property subtype: Single Family Residence
Materials
- T1-11 Siding
- Roof: Metal
Condition
- Year built: 1983
Utilities & green energy
- Sewer: Septic Tank
- Water: Public
Community & neighborhood
Location
- Region: Tobyhanna
- Subdivision: Pocono Farms
HOA & financial
HOA
- Has HOA: Yes
- HOA fee: $1,620 annually
Other
Other facts
- Listing terms: Cash,Conventional,FHA,VA Loan
- Ownership type: Fee Simple
Price history
| Date | Event | Price |
|---|---|---|
| 5/26/2023 | Sold | $320,000$208/sqft |
Source: | ||
| 4/24/2023 | Pending sale | $320,000+16.4%$208/sqft |
Source: | ||
| 4/20/2023 | Listed for sale | $275,000+276.7%$179/sqft |
Source: PMAR #PM-105400 Report a problem | ||
| 5/18/2018 | Sold | $73,000-8.6%$48/sqft |
Source: PMAR #PM-54771 Report a problem | ||
| 2/17/2018 | Listed for sale | $79,900+8537.8%$52/sqft |
Source: CENTURY 21 Select Group - Blakeslee #PM-54771 Report a problem | ||
Public tax history
| Year | Property taxes | Tax assessment |
|---|---|---|
| 2025 | $3,279 +8.2% | $101,840 |
| 2024 | $3,032 +22.5% | $101,840 +13.8% |
| 2023 | $2,476 +2.1% | $89,460 |
Find assessor info on the county website
Neighborhood: 18466
Nearby schools
GreatSchools rating
- 4/10Clear Run Intrmd SchoolGrades: 3-6Distance: 0.8 mi
- 4/10Pocono Mountain West Junior High SchoolGrades: 7-8Distance: 4.6 mi
- 7/10Pocono Mountain West High SchoolGrades: 9-12Distance: 4.6 mi
Schools provided by the listing agent
- District: Pocono Mountain
Source: GLVR. This data may not be complete. We recommend contacting the local school district to confirm school assignments for this home.
Get pre-qualified for a loan
At Zillow Home Loans, we can pre-qualify you in as little as 5 minutes with no impact to your credit score.An equal housing lender. NMLS #10287.
Sell for more on Zillow
Get a Zillow Showcase℠ listing at no additional cost and you could sell for .
$334,000
2% more+$6,680
With Zillow Showcase(estimated)$340,680


