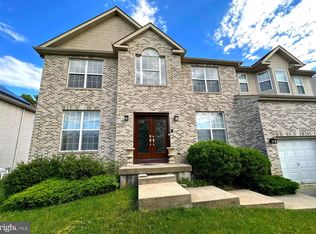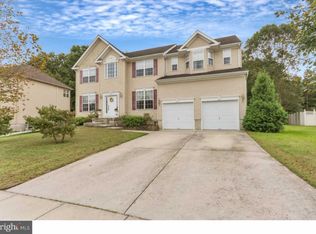We offer a 4 BR/1.5 BA Raised Ranch Home in Sicklerville that houses 3 BR, 1 BA w/KIT, LR and DR completing your upper level. Your 4th BR and half bath with a Family room with a wood burning FP w/mantle - display your collectibles!) and bar will complete the lower level - entertain in style! We show a two car (detached) garage and a detached carport (w/electric) - this property is GREAT FOR THE HOBBYIST - or house your vehicle(s). We show a gated front entrance w/175 foot paved driveway (electric gate). We are nestled on a pretty wooded lot (some trees) that provides privacy and is conveniently located to shopping, restaurants and schools. Why not pay us a visit to see what we have to offer YOU?!!!
This property is off market, which means it's not currently listed for sale or rent on Zillow. This may be different from what's available on other websites or public sources.


