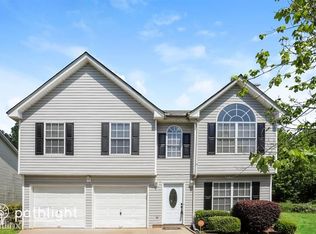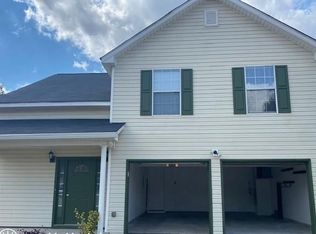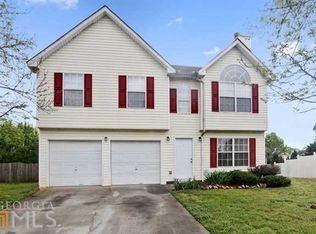Back of Market, Buyer's financing fell through. Seller is motivated and looking for a quick close. Welcome home to your Cul-De-Sac beauty with a precious porch and fenced in back yard perfect for entertaining! This home boast 4 large bedrooms and 2 full baths upstairs. Master & guest bedroom have gorgeous hardwood floors and walk in closet. Master bath has jetted tub and separate shower. Vaulted ceiling and fireplace in family room. Huge kitchen w/ stainless steel appliances perfect for hosting fascinating parties! Extraordinary entertaining space awaits you in the garage! Backyard has additional space outside of fence.
This property is off market, which means it's not currently listed for sale or rent on Zillow. This may be different from what's available on other websites or public sources.


