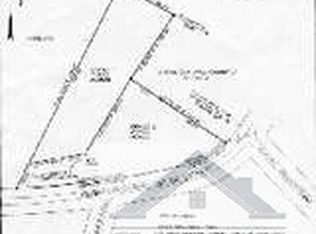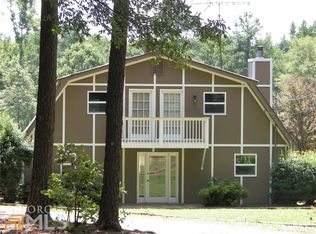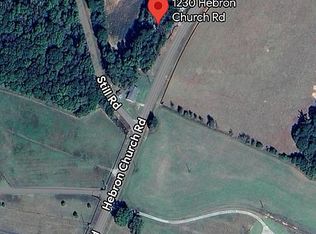HUGE PRICE DROP!! BEAUTIFUL 5 BEDROOM/5.5 BATH HOME ON FIVE ACRES SURROUNDED BY LUSH PASTURE LAND. THIS IS A CUSTOM-BUILT HOME W/INGROUND POOL (SALT-WATER) W/STONE FIREPLACE OUTDOORS! THIS HOME MAY BE PURCHASED WITH THE 39 ACRES NEXT DOOR WITH A 3 BEDROOM HOME WHICH COULD BE USED AS A GUEST HOUSE! LAND IS FENCED AND CROSS FENCED FOR HORSES!
This property is off market, which means it's not currently listed for sale or rent on Zillow. This may be different from what's available on other websites or public sources.


