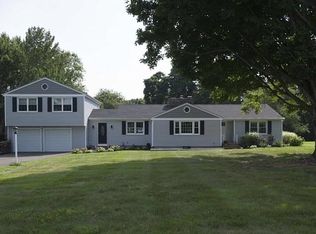This is the home you have been waiting for!!! This 4 Bedroom, 2 Full Bath, 1 Half Bath Split Level home has been loved by the current owners and it SHOWS. Upon entering the home you see how bright and airy this open concept home is. From its immaculate hardwood floors to its cathedral ceiling this home does not disappoint. The PRIVATE and Spacious 1st floor Master Bedroom Suite is set apart from the other bedrooms and has its own Full Bathroom and large walk-in closet. The 3 other generous bedrooms are all on the upper level, accompanied by a remodeled main bath. The main bath has a walk-in shower and a separate jetted tub. Down a few steps to the lower family room you will find a comfortable living area with a Built-in gas log fireplace. Also on this level is the Laundry room and a conveniently located 1/2 Bath perfect for changing after being in the pool. The backyard is the perfect Oasis after a long day at work. The yard comes complete with a large deck, perfect for entertaining and grilling, a new Doughboy above ground pool with lounging area, a Fire-pit, Horseshoe pit and Hammock. This home is an easy commute to New Haven or Hartford either for working or entertainment. Schedule your viewing soon as this home will not last long.
This property is off market, which means it's not currently listed for sale or rent on Zillow. This may be different from what's available on other websites or public sources.
