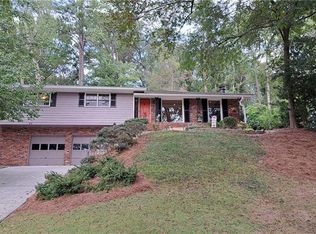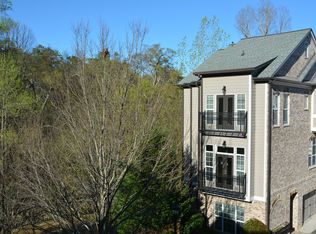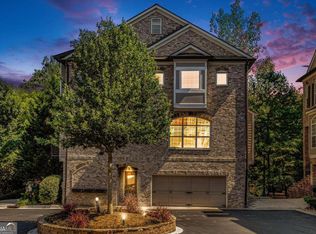Simply breathtaking. This mid-century home was renovated by Bob DeFiore and Dan Campbell of Portico. An amazing master suite and family room were added seamlessly to the original architecture. The 4 BR home sits on almost .75 acre in the Sarah Smith school district on a lot to rival a city park, with lush, mature landscaping. The 4th BR is currently used as an office but easily converted back to a BR. Fantastic access to all major freeways, Lenox Mall, Phipps Plaza, Buckhead, Midown and Virginia highland. If you are a lover of mid-century architecture and high-quality construction, this is the home for you!
This property is off market, which means it's not currently listed for sale or rent on Zillow. This may be different from what's available on other websites or public sources.


