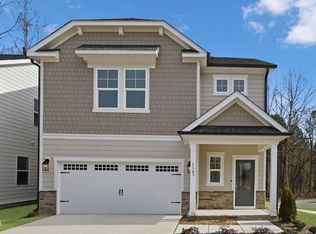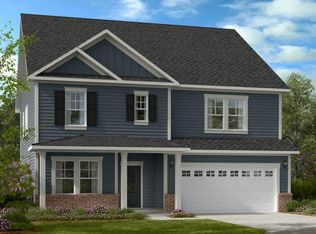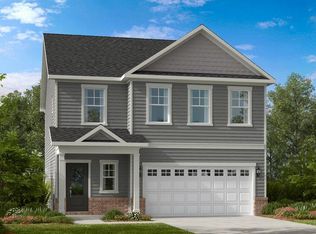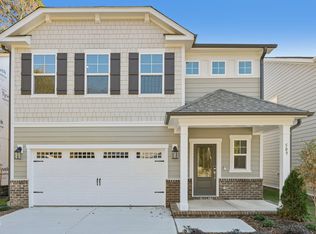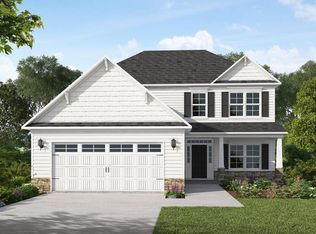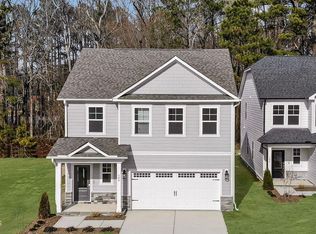1185 Condor Junction Rd, Wendell, NC 27591
What's special
- 136 days |
- 210 |
- 15 |
Zillow last checked: 8 hours ago
Listing updated: February 02, 2026 at 12:37am
Ashley Fulmer 919-917-3056,
Taylor Morrison of Carolinas,,
Richard Rivera 919-485-9701,
Taylor Morrison of Carolinas,
Travel times
Schedule tour
Select your preferred tour type — either in-person or real-time video tour — then discuss available options with the builder representative you're connected with.
Facts & features
Interior
Bedrooms & bathrooms
- Bedrooms: 5
- Bathrooms: 4
- Full bathrooms: 3
- 1/2 bathrooms: 1
Heating
- Forced Air, Zoned
Cooling
- Central Air, Zoned
Appliances
- Included: Dishwasher, Electric Water Heater, Gas Oven, Microwave, Plumbed For Ice Maker
- Laundry: Laundry Room, Upper Level
Features
- Entrance Foyer, Granite Counters, Kitchen Island, Pantry, Smart Thermostat, Walk-In Closet(s)
- Flooring: Carpet, Laminate, Vinyl
- Windows: Screens
- Has fireplace: No
- Common walls with other units/homes: No Common Walls
Interior area
- Total structure area: 2,700
- Total interior livable area: 2,700 sqft
- Finished area above ground: 2,700
- Finished area below ground: 0
Property
Parking
- Total spaces: 2
- Parking features: Attached, Driveway, Garage, Garage Door Opener, Garage Faces Front
- Attached garage spaces: 2
- Uncovered spaces: 2
Features
- Levels: Two
- Stories: 2
- Patio & porch: Covered, Patio
- Exterior features: Rain Gutters
- Pool features: None
- Fencing: None
- Has view: Yes
Lot
- Size: 8,276.4 Square Feet
- Features: Corner Lot, Landscaped
Details
- Additional structures: None
- Parcel number: NALOT45
- Special conditions: Standard
Construction
Type & style
- Home type: SingleFamily
- Architectural style: Craftsman
- Property subtype: Single Family Residence, Residential
Materials
- Board & Batten Siding, Brick, Fiber Cement
- Foundation: Slab
- Roof: Shingle
Condition
- New construction: Yes
- Year built: 2025
- Major remodel year: 2025
Details
- Builder name: Taylor Morrison
Utilities & green energy
- Sewer: Public Sewer
- Water: Public
- Utilities for property: Natural Gas Available, Sewer Available, Underground Utilities
Community & HOA
Community
- Features: Curbs, Playground, Sidewalks, Street Lights, Other
- Subdivision: Eagle Trace
HOA
- Has HOA: Yes
- Amenities included: Maintenance Grounds, Playground, Sport Court, Trail(s), Other
- Services included: Maintenance Grounds, Storm Water Maintenance
- HOA fee: $95 monthly
Location
- Region: Wendell
Financial & listing details
- Price per square foot: $174/sqft
- Annual tax amount: $5,298
- Date on market: 9/23/2025
- Road surface type: Paved
About the community
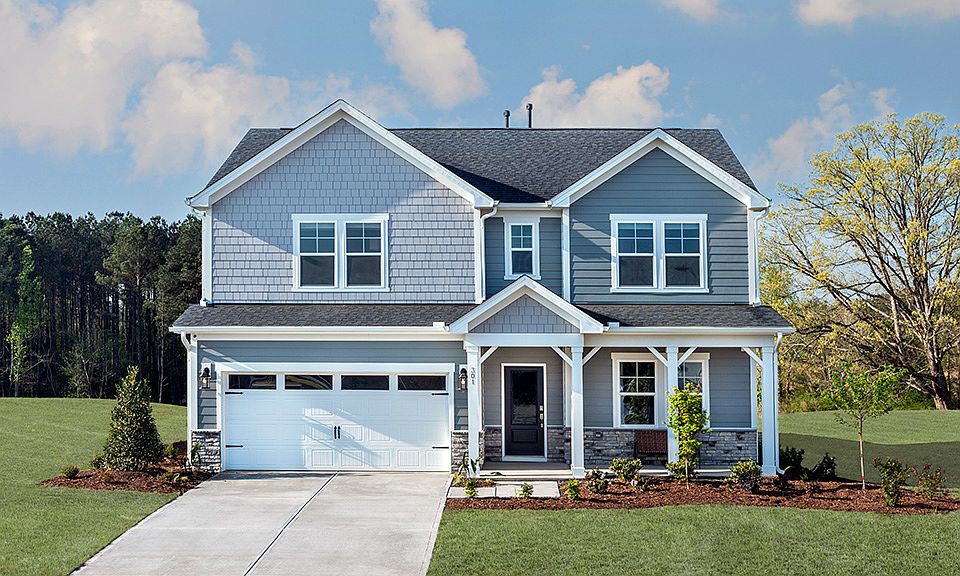
Now selling! Schedule your appointment today
Source: Taylor Morrison
6 homes in this community
Available homes
| Listing | Price | Bed / bath | Status |
|---|---|---|---|
Current home: 1185 Condor Junction Rd | $469,999 | 5 bed / 4 bath | Available |
| 513 Soar Ln | $379,999 | 4 bed / 3 bath | Available |
| 1149 Days End Pl | $389,999 | 4 bed / 3 bath | Available |
| 508 Soar Ln | $404,999 | 4 bed / 3 bath | Available |
| 509 Soar Ln | $409,999 | 4 bed / 3 bath | Available |
| 505 Soar Ln | $454,999 | 5 bed / 3 bath | Available |
Source: Taylor Morrison
Contact builder

By pressing Contact builder, you agree that Zillow Group and other real estate professionals may call/text you about your inquiry, which may involve use of automated means and prerecorded/artificial voices and applies even if you are registered on a national or state Do Not Call list. You don't need to consent as a condition of buying any property, goods, or services. Message/data rates may apply. You also agree to our Terms of Use.
Learn how to advertise your homesEstimated market value
Not available
Estimated sales range
Not available
Not available
Price history
| Date | Event | Price |
|---|---|---|
| 1/20/2026 | Price change | $469,999-4.1%$174/sqft |
Source: | ||
| 12/16/2025 | Price change | $489,999-2%$181/sqft |
Source: | ||
| 12/2/2025 | Price change | $499,999-2%$185/sqft |
Source: | ||
| 10/14/2025 | Price change | $509,999+2%$189/sqft |
Source: | ||
| 9/23/2025 | Listed for sale | $499,999$185/sqft |
Source: | ||
Public tax history
Now selling! Schedule your appointment today
Source: Taylor MorrisonMonthly payment
Neighborhood: 27591
Nearby schools
GreatSchools rating
- 8/10Carver ElementaryGrades: PK-5Distance: 2.7 mi
- 6/10Wendell MiddleGrades: 6-8Distance: 3.7 mi
- 5/10East Wake High SchoolGrades: 9-12Distance: 4.9 mi
Schools provided by the MLS
- Elementary: Wake - Carver
- Middle: Wake - Wendell
- High: Wake - East Wake
Source: Doorify MLS. This data may not be complete. We recommend contacting the local school district to confirm school assignments for this home.
