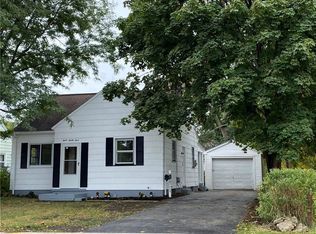Find the perfect fit for you at 1185 Britton Road in Rochester. This well-maintained home offers an ideal layout for living in a highly convenient location. Property Highlights: Living Space: Enjoy a large, bright living area and a functional eat-in kitchen. Bedrooms: Three comfortable bedrooms provide ample space for everyone. Bonus Room: A fully finished basement offers flexible space for a playroom, gym, or family den. Outdoor Living: A huge, fully-fenced backyard is perfect for kids, pets, and entertaining. Parking & Storage:A large driveway and full basement provide plenty of room for vehicles and storage. Comfort: Central A/C ensures you stay cool all summer. Located in the town of Greece, you are moments from top-tier shopping (Wegmans, Greece Ridge Mall), beautiful parks (Durand Eastman), and have quick access to major highways for easy travel around Rochester. Don't miss out on this fantastic opportunity. Schedule your showing today! For more information, please send a text to the contact person. The owner pays for water and garbage. Tenant is responsible for RGE, lawn care and shoveling driveway and sidewalk.
This property is off market, which means it's not currently listed for sale or rent on Zillow. This may be different from what's available on other websites or public sources.
