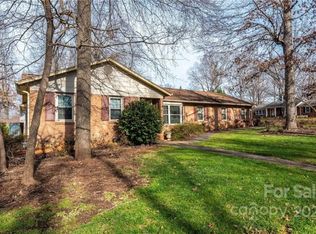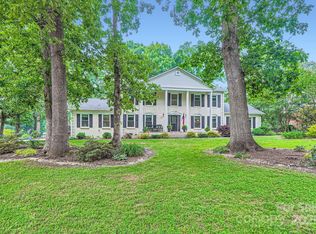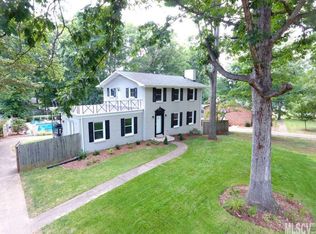Closed
$410,000
1185 18th Ave NE, Hickory, NC 28601
4beds
2,247sqft
Single Family Residence
Built in 1971
0.4 Acres Lot
$415,200 Zestimate®
$182/sqft
$2,299 Estimated rent
Home value
$415,200
$374,000 - $461,000
$2,299/mo
Zestimate® history
Loading...
Owner options
Explore your selling options
What's special
TRADITIONAL SPACIOUS BRICK HOME. THE ULTIMATE LOCATION IN HUNTINGTON FOREST. WELCOMING ENTRY WITH SIDELIGHTS FOR NATURAL LIGHT, WINDING STAIRCASE, HARDWOOD FLOORS, VERY ATTRACTIVE CROWN MOLDINGS. FEATURES LIVING ROOM, FORMAL DINING & DEN WITH FIREPLACE. KITCHEN UPGRADE WITH GRANITE, DESIGNER BACK SPLASH, CABINETS, STAINLESS STEEL APPLIANCES, BAR/GRANITE/AMPLE STORAGE & PANTRY WITH ACCENT RED DOORS. POWDER ROOM. KITCHEN HAS ACCESS TO RELAXING SCREENED/TILED PORCH. SUMMER DAYS ARE FUN WITH THIS ENTERTAINING OR PLAY AREA. UPPER LEVEL FEATURING HARDWOOD & BATHROOMS WITH GRANITE, TILE, VANITIES, FIXTURES. LAUNDRY ROOM, SPACIOUS BEDROOMS, CLOSETS. DOUBLE CARPORT WITH STORAGE/WORK ROOM. AMPLE PARKING/DRIVEWAY. LEVEL REAR YARD. LOCATED NEAR LENOIR RHYNE UNIVERSITY, VIEWMONT SHOPPING, MUSEUM, CITY WALK, RIVER WALK/LAKE HICKORY, MEDICAL, ALL GREAT AMENITIES FOR LIFESTYLE LIVING!
Zillow last checked: 8 hours ago
Listing updated: September 15, 2025 at 08:33am
Listing Provided by:
Kay Schmucker kayschmuckerteam@gmail.com,
The Joan Killian Everett Company, LLC,
Candace Tait,
The Joan Killian Everett Company, LLC
Bought with:
Erin Mohl
Huffman Realty Group, LLC
Source: Canopy MLS as distributed by MLS GRID,MLS#: 4289134
Facts & features
Interior
Bedrooms & bathrooms
- Bedrooms: 4
- Bathrooms: 3
- Full bathrooms: 2
- 1/2 bathrooms: 1
Primary bedroom
- Level: Upper
Bedroom s
- Level: Upper
Bedroom s
- Level: Upper
Bedroom s
- Level: Upper
Bathroom half
- Level: Main
Bathroom full
- Level: Upper
Bathroom full
- Level: Upper
Den
- Level: Main
Dining area
- Level: Main
Dining room
- Level: Main
Kitchen
- Level: Main
Laundry
- Level: Upper
Living room
- Level: Main
Heating
- Forced Air, Natural Gas
Cooling
- Central Air
Appliances
- Included: Gas Water Heater, Refrigerator, Washer/Dryer, Wine Refrigerator
- Laundry: Upper Level
Features
- Pantry
- Flooring: Tile, Wood
- Has basement: No
- Fireplace features: Den, Gas Log
Interior area
- Total structure area: 2,247
- Total interior livable area: 2,247 sqft
- Finished area above ground: 2,247
- Finished area below ground: 0
Property
Parking
- Total spaces: 2
- Parking features: Attached Carport
- Carport spaces: 2
Features
- Levels: Two
- Stories: 2
- Patio & porch: Screened
Lot
- Size: 0.40 Acres
- Features: Level
Details
- Parcel number: 371310371365
- Zoning: R-3
- Special conditions: Standard
Construction
Type & style
- Home type: SingleFamily
- Property subtype: Single Family Residence
Materials
- Brick Partial, Vinyl, Wood
- Foundation: Crawl Space
- Roof: Shingle
Condition
- New construction: No
- Year built: 1971
Utilities & green energy
- Sewer: Public Sewer
- Water: City
Community & neighborhood
Location
- Region: Hickory
- Subdivision: Huntington Forest
Other
Other facts
- Listing terms: Cash,Conventional
- Road surface type: Concrete, Paved
Price history
| Date | Event | Price |
|---|---|---|
| 9/12/2025 | Sold | $410,000$182/sqft |
Source: | ||
| 8/9/2025 | Listed for sale | $410,000+49.1%$182/sqft |
Source: | ||
| 2/6/2019 | Sold | $275,000-1.8%$122/sqft |
Source: | ||
| 12/29/2018 | Pending sale | $279,900$125/sqft |
Source: RE/MAX TRADITIONS #3460497 | ||
| 12/26/2018 | Listed for sale | $279,900+4.8%$125/sqft |
Source: RE/MAX TRADITIONS #3460497 | ||
Public tax history
| Year | Property taxes | Tax assessment |
|---|---|---|
| 2025 | $3,134 +0.6% | $365,100 |
| 2024 | $3,116 | $365,100 |
| 2023 | $3,116 +2.8% | $365,100 +44.9% |
Find assessor info on the county website
Neighborhood: 28601
Nearby schools
GreatSchools rating
- 5/10Saint Stephens ElementaryGrades: PK-6Distance: 2.8 mi
- 4/10Harry M Arndt MiddleGrades: 7-8Distance: 3 mi
- 6/10Saint Stephens HighGrades: PK,9-12Distance: 2.9 mi
Schools provided by the listing agent
- Elementary: St. Stephens
- Middle: Arndt
- High: St. Stephens
Source: Canopy MLS as distributed by MLS GRID. This data may not be complete. We recommend contacting the local school district to confirm school assignments for this home.

Get pre-qualified for a loan
At Zillow Home Loans, we can pre-qualify you in as little as 5 minutes with no impact to your credit score.An equal housing lender. NMLS #10287.
Sell for more on Zillow
Get a free Zillow Showcase℠ listing and you could sell for .
$415,200
2% more+ $8,304
With Zillow Showcase(estimated)
$423,504

