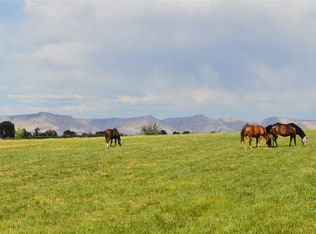Sold for $1,020,000
$1,020,000
1185-18 1/2 Rd, Fruita, CO 81521
6beds
4baths
4,412sqft
Single Family Residence
Built in 2006
3 Acres Lot
$1,077,700 Zestimate®
$231/sqft
$4,188 Estimated rent
Home value
$1,077,700
$1.01M - $1.15M
$4,188/mo
Zestimate® history
Loading...
Owner options
Explore your selling options
What's special
The heart of the home is the spacious kitchen, equipped with top-of-the-line appliances, custom cabinetry, and a center island, making it ideal for culinary enthusiasts. The adjacent living spaces flow seamlessly, offering a warm and inviting atmosphere enhanced by abundant natural light and picturesque views of the surrounding landscape. For added convenience, a separate living quarters provide versatility, whether for accommodating guests or generating rental income. The property also includes a generous 4-car garage, providing ample space for vehicles, storage, or a workshop. Outdoor living is equally enchanting, with sprawling lawns, mature trees, and a serene ambiance that beckons relaxation and outdoor activities. Whether hosting gatherings under the stars or enjoying peaceful moments of solitude, the possibilities are endless in this enchanting oasis. Located in Fruita, this property offers privacy and serenity while being just a short distance from amenities, schools, and major thoroughfares. Don't miss this extraordinary opportunity to own a slice of paradise where luxury, functionality, and natural beauty converge seamlessly.
Zillow last checked: 8 hours ago
Listing updated: May 26, 2024 at 08:35am
Listed by:
TINA HULIHEE 970-201-0941,
KELLER WILLIAMS COLORADO WEST REALTY
Bought with:
MINDY KAMENSKI
RE/MAX 4000, INC
Source: GJARA,MLS#: 20241544
Facts & features
Interior
Bedrooms & bathrooms
- Bedrooms: 6
- Bathrooms: 4
Primary bedroom
- Level: Main
- Dimensions: 17' X 15.5'
Bedroom 2
- Level: Main
- Dimensions: 16.9' x 12.1
Bedroom 3
- Level: Main
- Dimensions: 14.1 x 13'
Bedroom 4
- Level: Main
- Dimensions: 9.3' x 10.6'
Bedroom 5
- Level: Upper
- Dimensions: 7' x 11.1'
Dining room
- Level: Main
- Dimensions: 12.8' x 8.3'
Family room
- Level: Upper
- Dimensions: 26.3' x 28.6
Kitchen
- Level: Main
- Dimensions: 12' x 13.4'
Laundry
- Level: Main
- Dimensions: 6.5' x 5.6'
Living room
- Level: Main
- Dimensions: 21' x 13.7'
Other
- Level: Upper
- Dimensions: 21.6' x 12.1'
Heating
- Propane
Cooling
- Central Air
Appliances
- Included: Dishwasher, Disposal, Microwave, Refrigerator, Range Hood
- Laundry: Laundry Room, Washer Hookup, Dryer Hookup
Features
- Ceiling Fan(s), Granite Counters, Garden Tub/Roman Tub, Main Level Primary, Vaulted Ceiling(s), Walk-In Closet(s), Walk-In Shower
- Flooring: Carpet, Laminate, Tile
- Windows: Window Coverings
- Has fireplace: Yes
- Fireplace features: Gas Log
Interior area
- Total structure area: 4,412
- Total interior livable area: 4,412 sqft
Property
Parking
- Total spaces: 4
- Parking features: Attached, Garage, Garage Door Opener
- Attached garage spaces: 4
Accessibility
- Accessibility features: None, Low Threshold Shower
Features
- Levels: Two
- Stories: 2
- Patio & porch: Covered, Open, Patio
- Exterior features: Shed, Sprinkler/Irrigation, Propane Tank - Owned
- Fencing: Full
Lot
- Size: 3 Acres
- Dimensions: 281' x 326' x 587' x 495'
- Features: Landscaped, Mature Trees, Sprinkler System
Details
- Additional structures: Barn(s), Outbuilding, Shed(s), Workshop
- Parcel number: 269709267002
- Zoning description: City of Fruita
Construction
Type & style
- Home type: SingleFamily
- Architectural style: Two Story
- Property subtype: Single Family Residence
Materials
- Stone, Stucco, Wood Frame
- Foundation: Slab
- Roof: Asphalt,Composition,Metal
Condition
- Year built: 2006
Utilities & green energy
- Sewer: Septic Tank
- Water: Public
Community & neighborhood
Location
- Region: Fruita
- Subdivision: Area 27
HOA & financial
HOA
- Has HOA: No
- Services included: None
Other
Other facts
- Road surface type: Gravel
Price history
| Date | Event | Price |
|---|---|---|
| 5/24/2024 | Sold | $1,020,000-7.3%$231/sqft |
Source: GJARA #20241544 Report a problem | ||
| 5/7/2024 | Pending sale | $1,100,000+746.2%$249/sqft |
Source: GJARA #20241544 Report a problem | ||
| 6/22/2006 | Sold | $130,000$29/sqft |
Source: Public Record Report a problem | ||
Public tax history
| Year | Property taxes | Tax assessment |
|---|---|---|
| 2025 | $4,910 +0.5% | $67,690 +6.5% |
| 2024 | $4,884 +7.3% | $63,560 -3.6% |
| 2023 | $4,550 -0.7% | $65,940 +20.2% |
Find assessor info on the county website
Neighborhood: 81521
Nearby schools
GreatSchools rating
- 7/10Rim Rock Elementary SchoolGrades: PK-5Distance: 1.2 mi
- 4/10Fruita Middle SchoolGrades: 6-7Distance: 1.4 mi
- 7/10Fruita Monument High SchoolGrades: 10-12Distance: 2 mi
Schools provided by the listing agent
- Elementary: Monument Ridge Elementary
- Middle: Fruita
- High: Fruita Monument
Source: GJARA. This data may not be complete. We recommend contacting the local school district to confirm school assignments for this home.
Get pre-qualified for a loan
At Zillow Home Loans, we can pre-qualify you in as little as 5 minutes with no impact to your credit score.An equal housing lender. NMLS #10287.
