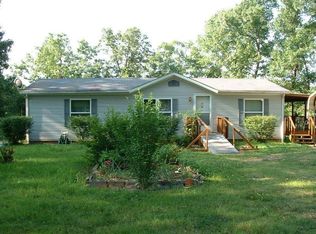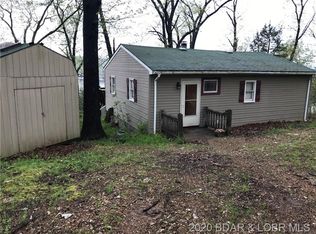Beautiful TURNKEY 4 bedroom 5 bath home, boathouse, and 3 well dock with 80' of lakefront included with 1185 address and 40x60 Garage with living space, as well as two more garages and 246' of lakefront included with the 1233 address. NO HOA so this would make an excellent rental opportunity or multi-family lake retreat. The sellers have done an awesome job at maintaining these properties while enjoying them and making great family memories. They are ready to sell and let the next family create some of the same wonderful lake memories. All indoor and outdoor furniture, washer and dryers, refrigerators, stoves, microwaves, dishwashers, bedding, linens, fully stocked kitchen, and decor. Transferable life-time warranty on the metal Spanish tile looking roofs on main house and boat house. Only interest in the house, check out MLS#3567257. You don't want to miss this opportunity, call to schedule your private tour today. 2025-10-31
This property is off market, which means it's not currently listed for sale or rent on Zillow. This may be different from what's available on other websites or public sources.

