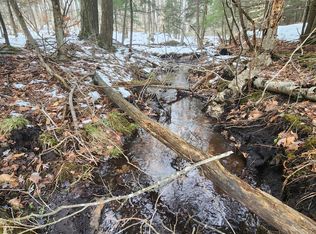Sold for $227,000 on 10/01/25
$227,000
11847 E Seven Mile Rd, Tustin, MI 49688
3beds
1,140sqft
Single Family Residence, Manufactured/Single Wide, Manufactured Home
Built in 1996
24 Acres Lot
$229,100 Zestimate®
$199/sqft
$1,315 Estimated rent
Home value
$229,100
Estimated sales range
Not available
$1,315/mo
Zestimate® history
Loading...
Owner options
Explore your selling options
What's special
Escape to your own private slice of Northern Michigan paradise! This 24-acre property has it all—rolling land, natural beauty, and a move-in ready 3-bedroom, 2-bath manufactured home with many recent updates including new roof, fresh paint, upgraded kitchen, flooring, and more. Outdoors, you’ll discover endless opportunities for relaxation and recreation. Cast a line in your private stocked pond—teeming with bass, bluegill, and sunfish—or explore the winding creek and natural springs that flow through the property. The land bursts with life: wild raspberry bushes, 10 apple trees, and abundant wildlife right outside your door. Several outbuildings provide plenty of space for hobbies, storage, or a workshop. Whether you dream of starting a hobby farm, enjoying hunting and fishing, or simply soaking in the peace and quiet of nature, this property delivers it all. With updates already done and unique features you won’t find anywhere else, this property is ready for its new owner!
Zillow last checked: 8 hours ago
Listing updated: October 07, 2025 at 09:36am
Listed by:
Barry Fall Cell:231-357-4673,
ERA Greater North Properties 231-779-8088
Bought with:
Non Member Office
NON-MLS MEMBER OFFICE
Source: NGLRMLS,MLS#: 1938079
Facts & features
Interior
Bedrooms & bathrooms
- Bedrooms: 3
- Bathrooms: 2
- Full bathrooms: 1
- 3/4 bathrooms: 1
- Main level bathrooms: 2
- Main level bedrooms: 3
Primary bedroom
- Level: Main
- Area: 158.64
- Dimensions: 13.1 x 12.11
Bedroom 2
- Level: Main
- Area: 128.75
- Dimensions: 12.5 x 10.3
Bedroom 3
- Level: Main
- Area: 99.44
- Dimensions: 11.3 x 8.8
Primary bathroom
- Features: Private
Dining room
- Level: Main
- Area: 91.98
- Dimensions: 14.6 x 6.3
Kitchen
- Level: Main
- Area: 146.2
- Dimensions: 17 x 8.6
Living room
- Level: Main
- Area: 241.25
- Dimensions: 17.11 x 14.1
Heating
- Forced Air, Propane
Appliances
- Included: Refrigerator, Oven/Range, Washer, Dryer
- Laundry: Main Level
Features
- Bookcases, Kitchen Island, Drywall, Paneling
- Basement: Crawl Space
- Has fireplace: No
- Fireplace features: None
Interior area
- Total structure area: 1,140
- Total interior livable area: 1,140 sqft
- Finished area above ground: 1,140
- Finished area below ground: 0
Property
Parking
- Total spaces: 2
- Parking features: Detached, Gravel
- Garage spaces: 2
Accessibility
- Accessibility features: None
Features
- Levels: One
- Stories: 1
- Patio & porch: Deck
- Exterior features: Garden
- Has view: Yes
- View description: Countryside View
- Waterfront features: Creek, Pond
Lot
- Size: 24 Acres
- Dimensions: 785 x 1297
- Features: Wooded-Hardwoods, Cleared, Wooded, Evergreens, Some Lowland Areas, Sloped, Landscaped, Metes and Bounds
Details
- Additional structures: Barn(s), Shed(s)
- Parcel number: 0103600150
- Zoning description: Residential
- Other equipment: Dish TV
Construction
Type & style
- Home type: MobileManufactured
- Architectural style: Mobile - Single Wide
- Property subtype: Single Family Residence, Manufactured/Single Wide, Manufactured Home
Materials
- Vinyl Siding
- Foundation: Slab
- Roof: Metal/Steel
Condition
- New construction: No
- Year built: 1996
Utilities & green energy
- Sewer: Private Sewer
- Water: Private
Community & neighborhood
Community
- Community features: None
Location
- Region: Tustin
- Subdivision: na
HOA & financial
HOA
- Services included: None
Other
Other facts
- Listing agreement: Exclusive Right Sell
- Listing terms: Conventional,Cash,FHA
- Ownership type: Private Owner
- Road surface type: Gravel
Price history
| Date | Event | Price |
|---|---|---|
| 10/1/2025 | Sold | $227,000-1.3%$199/sqft |
Source: | ||
| 9/5/2025 | Pending sale | $229,900$202/sqft |
Source: | ||
| 8/29/2025 | Price change | $229,900+39.3%$202/sqft |
Source: | ||
| 10/29/2022 | Pending sale | $165,000$145/sqft |
Source: | ||
| 10/15/2022 | Listed for sale | $165,000$145/sqft |
Source: | ||
Public tax history
| Year | Property taxes | Tax assessment |
|---|---|---|
| 2025 | $1,875 +5.4% | $69,800 +16.7% |
| 2024 | $1,779 | $59,800 +10.5% |
| 2023 | -- | $54,100 +15.8% |
Find assessor info on the county website
Neighborhood: 49688
Nearby schools
GreatSchools rating
- 6/10Pine River Middle SchoolGrades: 4-7Distance: 4.3 mi
- 5/10Pine River High SchoolGrades: 8-12Distance: 4.3 mi
- 6/10Leroy Elementary SchoolGrades: PK-3Distance: 6.4 mi
Schools provided by the listing agent
- District: Pine River Area Schools
Source: NGLRMLS. This data may not be complete. We recommend contacting the local school district to confirm school assignments for this home.
