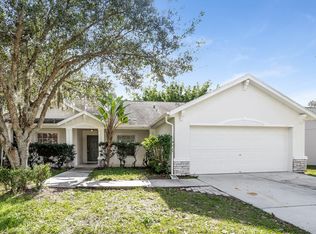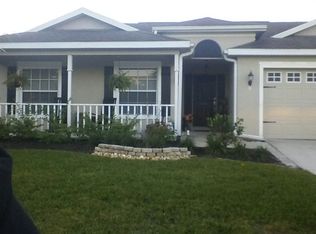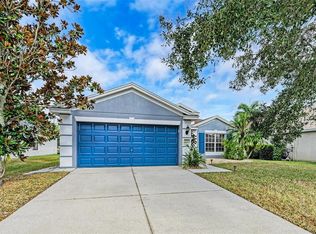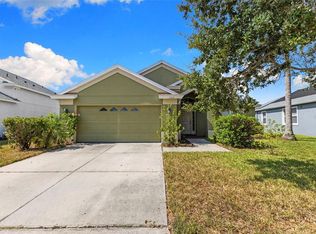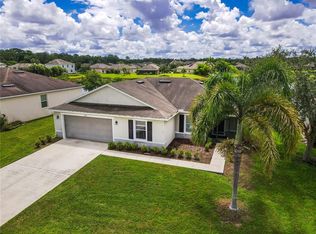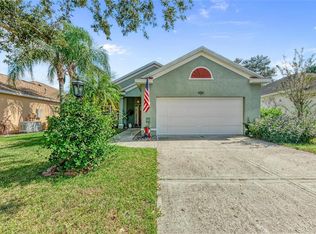PRICE IMPROVEMENT! This charming 3 bed, 2 bath home. It has an open floor plan, vaulted ceilings, a separate dining or game room and a den that could be used as an office. The kitchen has an open flow with the dining nook and living room. The spacious master bedroom has a walk-in closet and ensuite. The two other bedrooms are good sized and share a bathroom. The Kingsfield community offers a low HOA of just $75 a month and has plenty of amenities like a large community pool, a kiddy pool, 2 playgrounds, 2 dog parks and a basketball court. They also host food trucks during the week throughout the year, hold 2 annual community garage sales and a residents community bash at the pool at the end of summer. It's located in the heart of Parrish and just minutes to 75, the outlet mall and Lakewood Ranch. Being centrally located it's also only 30 minutes to Anna Maria Island, 35 minutes to St. Pete Beach and 40 minutes to Tampa. Schedule your showing as this home won't last!
For sale
Price cut: $10K (12/15)
$320,000
11847 Dunster Ln, Parrish, FL 34219
3beds
1,601sqft
Est.:
Single Family Residence
Built in 1999
7,013 Square Feet Lot
$-- Zestimate®
$200/sqft
$75/mo HOA
What's special
Basketball courtKiddy poolOpen floor planLarge community poolVaulted ceilingsSpacious master bedroomWalk-in closet
- 326 days |
- 556 |
- 31 |
Likely to sell faster than
Zillow last checked: 8 hours ago
Listing updated: December 15, 2025 at 10:38am
Listing Provided by:
George Betts, IV 315-439-3560,
REALTY ONE GROUP EPIC 352-301-3012
Source: Stellar MLS,MLS#: OM693974 Originating MLS: Ocala - Marion
Originating MLS: Ocala - Marion

Tour with a local agent
Facts & features
Interior
Bedrooms & bathrooms
- Bedrooms: 3
- Bathrooms: 2
- Full bathrooms: 2
Primary bedroom
- Features: Walk-In Closet(s)
- Level: First
- Area: 240 Square Feet
- Dimensions: 15x16
Balcony porch lanai
- Level: First
- Area: 200 Square Feet
- Dimensions: 10x20
Kitchen
- Level: First
- Area: 200 Square Feet
- Dimensions: 10x20
Living room
- Level: First
- Area: 320 Square Feet
- Dimensions: 16x20
Heating
- Heat Pump
Cooling
- Central Air
Appliances
- Included: Dishwasher, Disposal, Dryer, Range, Refrigerator, Washer
- Laundry: Electric Dryer Hookup, Laundry Room, Washer Hookup
Features
- Ceiling Fan(s), Kitchen/Family Room Combo, Primary Bedroom Main Floor, Vaulted Ceiling(s), Walk-In Closet(s)
- Flooring: Carpet, Ceramic Tile
- Has fireplace: No
Interior area
- Total structure area: 7,013
- Total interior livable area: 1,601 sqft
Video & virtual tour
Property
Parking
- Total spaces: 2
- Parking features: Garage - Attached
- Attached garage spaces: 2
Features
- Levels: One
- Stories: 1
- Patio & porch: Enclosed, Front Porch, Rear Porch
- Exterior features: Private Mailbox, Rain Gutters
Lot
- Size: 7,013 Square Feet
- Dimensions: 64 x 110
Details
- Parcel number: 503606009
- Zoning: PDR
- Special conditions: None
Construction
Type & style
- Home type: SingleFamily
- Property subtype: Single Family Residence
Materials
- Block, Stucco
- Foundation: Slab
- Roof: Shingle
Condition
- New construction: No
- Year built: 1999
Utilities & green energy
- Sewer: Public Sewer
- Water: Public
- Utilities for property: Cable Available, Electricity Connected, Street Lights, Water Connected
Community & HOA
Community
- Subdivision: KINGSFIELD PH II
HOA
- Has HOA: Yes
- HOA fee: $75 monthly
- HOA name: Bill Ashby
- HOA phone: 941-870-5600
- Pet fee: $0 monthly
Location
- Region: Parrish
Financial & listing details
- Price per square foot: $200/sqft
- Tax assessed value: $336,216
- Annual tax amount: $4,830
- Date on market: 1/31/2025
- Cumulative days on market: 327 days
- Ownership: Fee Simple
- Total actual rent: 0
- Electric utility on property: Yes
- Road surface type: Paved
Estimated market value
Not available
Estimated sales range
Not available
$2,241/mo
Price history
Price history
| Date | Event | Price |
|---|---|---|
| 12/15/2025 | Price change | $320,000-3%$200/sqft |
Source: | ||
| 7/3/2025 | Price change | $330,000-1.5%$206/sqft |
Source: | ||
| 5/28/2025 | Price change | $335,000-1.5%$209/sqft |
Source: | ||
| 4/8/2025 | Price change | $340,000-3.8%$212/sqft |
Source: | ||
| 3/2/2025 | Price change | $353,500-1.8%$221/sqft |
Source: | ||
Public tax history
Public tax history
| Year | Property taxes | Tax assessment |
|---|---|---|
| 2024 | $4,830 -4.4% | $336,216 -2.8% |
| 2023 | $5,052 +156.9% | $345,844 +117.1% |
| 2022 | $1,967 +0.8% | $159,291 +3% |
Find assessor info on the county website
BuyAbility℠ payment
Est. payment
$2,113/mo
Principal & interest
$1537
Property taxes
$389
Other costs
$187
Climate risks
Neighborhood: 34219
Nearby schools
GreatSchools rating
- 8/10Annie Lucy Williams Elementary SchoolGrades: PK-5Distance: 2.3 mi
- 4/10Parrish Community High SchoolGrades: Distance: 2.4 mi
- 4/10Buffalo Creek Middle SchoolGrades: 6-8Distance: 3.9 mi
Schools provided by the listing agent
- Elementary: Annie Lucy Williams Elementary
- Middle: Buffalo Creek Middle
- High: Parrish Community High
Source: Stellar MLS. This data may not be complete. We recommend contacting the local school district to confirm school assignments for this home.
- Loading
- Loading
