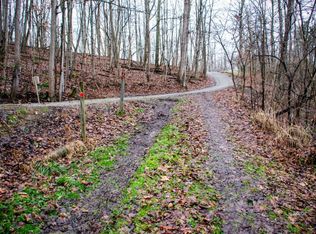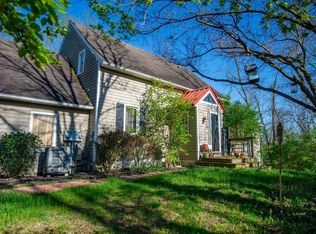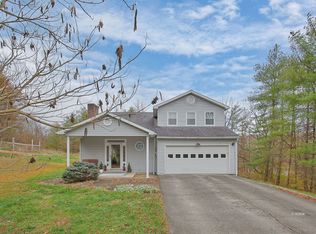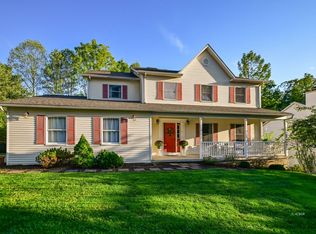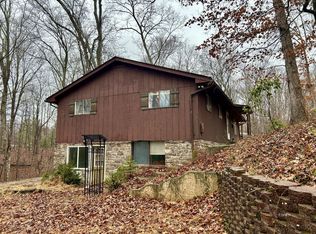Modern Luxuries Meets Country Charm. A dazzling 4-bedroom, 3-bath home on 5.01 acres along Peach Ridge Rd & a stone's throw to Stroud's Run State Park. Amazing Location! This is the perfect balance of rustic charm and modern updates. Step into the vaulted great room, where natural light pours in, highlighting the home's beautiful renovations. The 2020-remodeled kitchen is a chef's delight with quartz counters and cabinets galore. The main bedroom's vaulted ceilings and spa-like en suite provide a luxurious retreat. Two bedrooms, full bath & office are on the first floor. The bedroom loft is tucked away. The fully finished basement is ideal for guests or relaxation, featuring a family room and bath. Currently the lower-level is an Airbnb, "The Paw Paw Pad", generates $11K"$15K annually. Major upgrades-remodeled kitchen, flooring, HVAC, remodeled baths, & solar panels-add efficiency and style. Stunning view, lovely outdoors and easy living. Don't miss your chance to own this serene yet modern home-schedule your private showing today!
Active under contract
Price cut: $20K (1/5)
$369,000
11845 Peach Ridge Rd, Athens, OH 45701
4beds
2,932sqft
Est.:
Single Family Residence, Single Family, SF-Site Built
Built in 1920
5.01 Acres Lot
$-- Zestimate®
$126/sqft
$-- HOA
What's special
Stunning viewFully finished basementSpa-like en suiteQuartz countersRemodeled bathsFamily roomVaulted great room
- 193 days |
- 2,518 |
- 147 |
Likely to sell faster than
Zillow last checked: 8 hours ago
Listing updated: January 14, 2026 at 05:47am
Listed by:
Susan Barga (740)590-0902,
The Athens Real Estate Co., Ltd.
Source: Athens County BOR,MLS#: 2433273
Facts & features
Interior
Bedrooms & bathrooms
- Bedrooms: 4
- Bathrooms: 3
- Full bathrooms: 3
Heating
- Furnace- Electric, Solar
Cooling
- Central Air
Appliances
- Included: Dishwasher, Disposal, Refrigerator, Washer, Electric Water Heater, Oven/Range- Electric, Dryer, Microhood
- Laundry: Washer Hookup
Features
- Ceiling Fan(s), Vaulted Ceiling(s), Countertops- Quartz
- Flooring: Tile, Vinyl, Wood
- Windows: Double Pane Windows
- Basement: Partial,Walk-Out Access,Fully Finished
Interior area
- Total structure area: 2,932
- Total interior livable area: 2,932 sqft
Video & virtual tour
Property
Features
- Levels: One
- Patio & porch: Deck, Patio, Porch- Covered
- Exterior features: Rain Gutters, Garden
Lot
- Size: 5.01 Acres
- Features: Trees
Details
- Parcel number: C010010065901, G0100
- Other equipment: Satellite Dish
Construction
Type & style
- Home type: SingleFamily
- Architectural style: Traditional
- Property subtype: Single Family Residence, Single Family, SF-Site Built
Materials
- Vinyl Siding
- Foundation: Concrete Block
- Roof: Architectural Shingle
Condition
- Year built: 1920
Utilities & green energy
- Electric: Power: AEP
- Sewer: Aerobic Septic
- Water: Public
- Utilities for property: TV-Cable, Internet-Wireless, Garbage Collection, Internet-Cable, Contact Utility Company
Community & HOA
Location
- Region: Athens
Financial & listing details
- Price per square foot: $126/sqft
- Tax assessed value: $5,460
- Annual tax amount: $4,622
- Date on market: 7/17/2025
Estimated market value
Not available
Estimated sales range
Not available
$2,058/mo
Price history
Price history
| Date | Event | Price |
|---|---|---|
| 1/5/2026 | Price change | $369,000-5.1%$126/sqft |
Source: | ||
| 7/17/2025 | Listed for sale | $389,000-6.3%$133/sqft |
Source: | ||
| 6/19/2025 | Listing removed | $415,000$142/sqft |
Source: | ||
| 4/21/2025 | Price change | $415,000-5%$142/sqft |
Source: | ||
| 4/1/2025 | Listed for sale | $437,000+111.1%$149/sqft |
Source: | ||
Public tax history
Public tax history
| Year | Property taxes | Tax assessment |
|---|---|---|
| 2024 | $115 +8.3% | $1,910 |
| 2023 | $106 +3.8% | $1,910 +9.8% |
| 2022 | $102 +3.1% | $1,740 |
Find assessor info on the county website
BuyAbility℠ payment
Est. payment
$2,285/mo
Principal & interest
$1787
Property taxes
$369
Home insurance
$129
Climate risks
Neighborhood: 45701
Nearby schools
GreatSchools rating
- 5/10Amesville Elementary SchoolGrades: PK-6Distance: 6 mi
- 5/10Federal Hocking Middle SchoolGrades: 6-9Distance: 10.7 mi
- 5/10Federal Hocking High SchoolGrades: 9-12Distance: 10.7 mi
Schools provided by the listing agent
- Middle: Athens CSD
Source: Athens County BOR. This data may not be complete. We recommend contacting the local school district to confirm school assignments for this home.
- Loading
