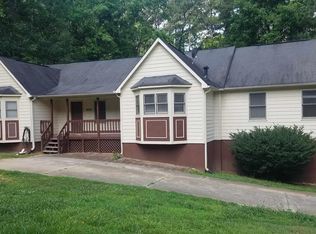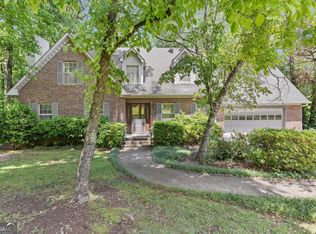Completely Move in ready and clean as a whistle, beautiful ranch over a finished basement in a private country setting on 1.1 acres. 4BR/3BA with large eat in Kitchen featuring hardwood floors and custom Oak Cabinets. Best of both worlds with close proximity to shopping and Atlanta Airport! Oversized rooms, vaulted ceilings in living room and Master Bedroom. Basement includes a 2 car garage with 2 BR and Full bath with an additional bonus/family room. No deferred maintenance with these Meticulous homeowners! NEW ROOF! All systems serviced and maintained including termite and septic. This custom built home is every homeowners dream. From the wraparound porch to the colorful landscaping with fountain and private back yard.
This property is off market, which means it's not currently listed for sale or rent on Zillow. This may be different from what's available on other websites or public sources.

