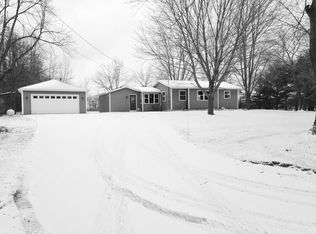Sold
$479,000
11844 Jackson Rd, Middleville, MI 49333
3beds
2,609sqft
Single Family Residence
Built in 1992
1.74 Acres Lot
$489,200 Zestimate®
$184/sqft
$2,602 Estimated rent
Home value
$489,200
$318,000 - $748,000
$2,602/mo
Zestimate® history
Loading...
Owner options
Explore your selling options
What's special
Finding that perfect home that fits ''just right'' can be tricky. Grand Rapids is booming, and you've got options. Some homes are too trendy, while others are too rustic, but now you've found 11844 Jackson. Welcome to a one-of-a-kind property, the purest example of refined country living—the quintessential agrarian dream.
Yes, it does have all the expected bells and whistles: cathedral ceilings, an open floor plan, quartz counters, luxury appliances, and a big ol' island—you know the drill. It even includes some not-so-standard bespoke options: a white oak staircase, a black walnut vanity, and a color palette oozing with tranquil vibes. When's the last time you saw this kind of elegance at this price point? (Hint: you haven't.) The photos speak for themselves, so let's move on to the reasons you REALLY want this place.
Full disclosure: if you're itching to be in the heart of the big city, this ain't it. However, if you want the ultimate in natural beauty and privacy, without being too far out there, well, now we're talking. The location is North Middleville, just below the Caledonia border- 25 minutes to downtown GR, 5 minutes to downtown Middleville, and less than 10 minutes to downtown Caledonia. Two charming, vibrant, and growing downtowns are just a few miles from your doorstep, with parks, restaurants, shopping, coffee shops, D&W, and amenities galore!
As for the setting? It offers elevated countryside views that greet you as you walk through the front door. They are picturesque: screensaver-worthy sunrises and sunsets; life is good out here. The landscaping is lush and mature; it takes years to look like this. Oh yeah, there's also a barn! It's big enough to store some toys, build some stuff, or maybe even play some pickleball.
Where else can you get ALL these amazing features in one package? I'll wait. Schedule your showing today!
Zillow last checked: 8 hours ago
Listing updated: June 18, 2025 at 07:37am
Listed by:
Bryan D Anderson 616-340-2999,
Keller Williams GR East
Bought with:
Julie Bays, 6501412851
Berkshire Hathaway HomeServices Michigan Real Estate (South)
Source: MichRIC,MLS#: 25012151
Facts & features
Interior
Bedrooms & bathrooms
- Bedrooms: 3
- Bathrooms: 3
- Full bathrooms: 3
- Main level bedrooms: 2
Heating
- Forced Air
Cooling
- Central Air
Appliances
- Included: Dishwasher, Dryer, Microwave, Oven, Refrigerator, Washer
- Laundry: Laundry Room, Main Level
Features
- Center Island, Eat-in Kitchen
- Flooring: Vinyl
- Basement: Walk-Out Access
- Has fireplace: No
Interior area
- Total structure area: 1,486
- Total interior livable area: 2,609 sqft
- Finished area below ground: 0
Property
Parking
- Total spaces: 2
- Parking features: Attached
- Garage spaces: 2
Features
- Stories: 1
- Exterior features: Play Equipment
Lot
- Size: 1.74 Acres
Details
- Additional structures: Pole Barn
- Parcel number: 1402901120
- Zoning description: AR
Construction
Type & style
- Home type: SingleFamily
- Architectural style: Ranch
- Property subtype: Single Family Residence
Materials
- Vinyl Siding
- Roof: Shingle
Condition
- New construction: No
- Year built: 1992
Utilities & green energy
- Sewer: Septic Tank
- Water: Well
Community & neighborhood
Location
- Region: Middleville
Other
Other facts
- Listing terms: Cash,FHA,VA Loan,MSHDA,Conventional
Price history
| Date | Event | Price |
|---|---|---|
| 6/17/2025 | Sold | $479,000-8.8%$184/sqft |
Source: | ||
| 5/21/2025 | Pending sale | $525,000$201/sqft |
Source: | ||
| 5/7/2025 | Price change | $525,000-4.5%$201/sqft |
Source: | ||
| 3/28/2025 | Listed for sale | $550,000+66.7%$211/sqft |
Source: | ||
| 12/8/2022 | Sold | $330,000-12%$126/sqft |
Source: Public Record Report a problem | ||
Public tax history
| Year | Property taxes | Tax assessment |
|---|---|---|
| 2024 | $5,042 +75.5% | $166,900 +11.3% |
| 2023 | $2,873 +4.7% | $149,900 +28.1% |
| 2022 | $2,745 | $117,000 +10.2% |
Find assessor info on the county website
Neighborhood: 49333
Nearby schools
GreatSchools rating
- 4/10Page Elementary SchoolGrades: 4-5Distance: 1.8 mi
- 5/10Thornapple Kellogg Middle SchoolGrades: 6-8Distance: 1.5 mi
- 9/10Thornapple Kellogg High SchoolGrades: 9-12Distance: 1.9 mi

Get pre-qualified for a loan
At Zillow Home Loans, we can pre-qualify you in as little as 5 minutes with no impact to your credit score.An equal housing lender. NMLS #10287.
Sell for more on Zillow
Get a free Zillow Showcase℠ listing and you could sell for .
$489,200
2% more+ $9,784
With Zillow Showcase(estimated)
$498,984