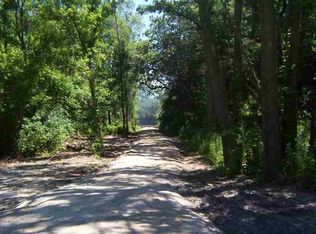Living off the grid in an Gambrel Barn style home with your living quarters in the upper level and part of the walk out basement. The 36' x 32' garage has in floor heat and two 10' x 12' insulated garage doors. The basement has a bedroom, 3/4 bath and utility room, plus access to 4 kennels that are 9' x 30' total with in floor heat. The upstairs level has walls, windows, insulation, electrical, some flooring, all painted. The master bedroom walks out to a large trex deck. The home is not finished, but has so much potential. The are 5.82 surveyed acres. The home is being sold in as is condition.
This property is off market, which means it's not currently listed for sale or rent on Zillow. This may be different from what's available on other websites or public sources.
