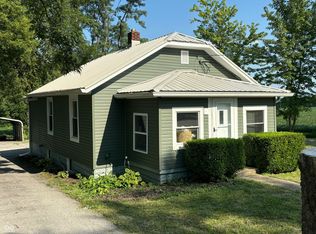Sold
$329,900
11843 S Spring Rd, Ladoga, IN 47954
3beds
1,964sqft
Residential, Single Family Residence
Built in 2022
1.55 Acres Lot
$341,500 Zestimate®
$168/sqft
$2,285 Estimated rent
Home value
$341,500
Estimated sales range
Not available
$2,285/mo
Zestimate® history
Loading...
Owner options
Explore your selling options
What's special
Welcome to this beautifully remodeled 3-bedroom, 2-bathroom home nestled on a serene 1.5-acre lot. Renovated in 2022, this property offers the perfect blend of rustic charm and contemporary comfort. Upon entering, you're greeted by a spacious living area adorned with new flooring and fresh paint throughout. The kitchen boasts elegant granite countertops with center island, newer appliances, and ample cabinet space, ideal for culinary enthusiasts and entertainers alike. The bedrooms are generously sized with updated bathrooms featuring modern fixtures and finishes. A highlight of the property is the outdoor living space with extended back patio and 24x30 pole barn, providing extensive storage or workshop space for hobbies or equipment. Explore your private oasis with trails winding through scenic woods, offering opportunities for leisurely strolls or adventurous hikes. Wildlife enthusiasts will delight in frequent visits from deer and turkeys, creating a tranquil backdrop for outdoor gatherings or quiet evenings. Other updates in 2022 include a new roof, septic system, all major mechanicals and more!
Zillow last checked: 8 hours ago
Listing updated: September 25, 2024 at 03:23pm
Listing Provided by:
Katie Viers 219-776-5120,
F.C. Tucker West Central
Bought with:
Lisa Taylor
Taylor Real Estate Specialists
Source: MIBOR as distributed by MLS GRID,MLS#: 21990367
Facts & features
Interior
Bedrooms & bathrooms
- Bedrooms: 3
- Bathrooms: 2
- Full bathrooms: 2
- Main level bathrooms: 2
- Main level bedrooms: 3
Primary bedroom
- Features: Carpet
- Level: Main
- Area: 165 Square Feet
- Dimensions: 15x11
Bedroom 2
- Features: Carpet
- Level: Main
- Area: 120 Square Feet
- Dimensions: 12x10
Bedroom 3
- Features: Carpet
- Level: Main
- Area: 132 Square Feet
- Dimensions: 12x11
Dining room
- Features: Vinyl Plank
- Level: Main
- Area: 143 Square Feet
- Dimensions: 13x11
Kitchen
- Features: Vinyl Plank
- Level: Main
- Area: 150 Square Feet
- Dimensions: 15x10
Laundry
- Features: Vinyl Plank
- Level: Main
- Area: 160 Square Feet
- Dimensions: 16x10
Living room
- Features: Vinyl Plank
- Level: Main
- Area: 225 Square Feet
- Dimensions: 15x15
Heating
- Forced Air, Electric
Cooling
- Has cooling: Yes
Appliances
- Included: Dishwasher, Electric Water Heater, MicroHood, Electric Oven, Refrigerator
- Laundry: Main Level
Features
- Attic Access, Walk-In Closet(s), Kitchen Island
- Windows: Windows Vinyl
- Basement: Cellar,Partial
- Attic: Access Only
Interior area
- Total structure area: 1,964
- Total interior livable area: 1,964 sqft
- Finished area below ground: 0
Property
Parking
- Total spaces: 2
- Parking features: Detached
- Garage spaces: 2
Features
- Levels: One
- Stories: 1
- Patio & porch: Patio, Covered
Lot
- Size: 1.55 Acres
- Features: Mature Trees, Wooded
Details
- Additional structures: Barn Pole, Barn Storage
- Parcel number: 541531400009000020
- Horse amenities: None
Construction
Type & style
- Home type: SingleFamily
- Architectural style: Traditional
- Property subtype: Residential, Single Family Residence
Materials
- Vinyl Siding
- Foundation: Brick/Mortar, Partial
Condition
- New construction: No
- Year built: 2022
Utilities & green energy
- Water: Private Well
Community & neighborhood
Location
- Region: Ladoga
- Subdivision: No Subdivision
Price history
| Date | Event | Price |
|---|---|---|
| 9/4/2024 | Sold | $329,900$168/sqft |
Source: | ||
| 8/10/2024 | Pending sale | $329,900$168/sqft |
Source: | ||
| 8/6/2024 | Price change | $329,900-1.5%$168/sqft |
Source: | ||
| 8/1/2024 | Price change | $335,000-1.4%$171/sqft |
Source: | ||
| 7/24/2024 | Price change | $339,900-1.5%$173/sqft |
Source: | ||
Public tax history
| Year | Property taxes | Tax assessment |
|---|---|---|
| 2024 | $2,361 +67.3% | $356,500 -5.3% |
| 2023 | $1,411 -39.6% | $376,600 +76.2% |
| 2022 | $2,334 +3.5% | $213,700 +32.3% |
Find assessor info on the county website
Neighborhood: 47954
Nearby schools
GreatSchools rating
- 7/10New Market Elementary SchoolGrades: PK-5Distance: 6.2 mi
- 9/10Southmont Jr High SchoolGrades: 6-8Distance: 5.4 mi
- 8/10Southmont Sr High SchoolGrades: 9-12Distance: 5.4 mi
Get pre-qualified for a loan
At Zillow Home Loans, we can pre-qualify you in as little as 5 minutes with no impact to your credit score.An equal housing lender. NMLS #10287.
