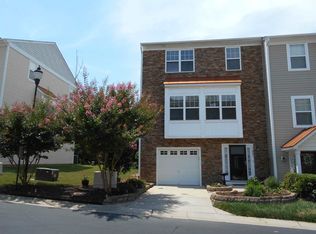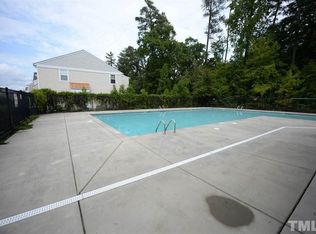Sold for $327,500
$327,500
11843 Canemount St, Raleigh, NC 27614
4beds
2,509sqft
Townhouse, Residential
Built in 2009
1,742.4 Square Feet Lot
$322,700 Zestimate®
$131/sqft
$2,183 Estimated rent
Home value
$322,700
$307,000 - $339,000
$2,183/mo
Zestimate® history
Loading...
Owner options
Explore your selling options
What's special
Over 2,500 square feet under $340K! HOA INCLUDES water, sewer, trash, pool, and yard maintenance. Step inside this beautifully updated townhome featuring fresh paint, new flooring, and a spacious layout. Located in the sought after Wakefield neighborhood with easy access to US-1, I-540, shopping, dining and more! The first level offers a large bedroom suite with a full bath, laundry, and a private patio with a garden. The kitchen boasts ample cabinet and countertop space, perfect for cooking and entertaining. Upstairs, the primary suite includes an ensuite bath with a soaking tub and two generous closets. Two additional bedrooms offer flexibility for guests, a home office, or hobbies. The main floor's private patio is ideal for grilling and relaxing. Conveniently located in Raleigh/Wake Forest and just off Capitol Blvd, this home offers easy access to major roads for a smooth commute. Recent upgrades include: Stairs (2024), Water Heater (2024), Flooring (2024), Roof (2023), and Paint (2024).
Zillow last checked: 8 hours ago
Listing updated: October 28, 2025 at 12:49am
Listed by:
Andrea H Reeves 404-316-1119,
Mark Spain Real Estate
Bought with:
Christy Griffin-Cradle, 330291
Costello Real Estate & Investm
Source: Doorify MLS,MLS#: 10079287
Facts & features
Interior
Bedrooms & bathrooms
- Bedrooms: 4
- Bathrooms: 4
- Full bathrooms: 3
- 1/2 bathrooms: 1
Heating
- Forced Air
Cooling
- Central Air
Appliances
- Included: Dishwasher, Dryer, Electric Cooktop, Microwave, Oven, Refrigerator, Washer
- Laundry: Inside, Laundry Closet, Lower Level
Features
- In-Law Floorplan, Open Floorplan, Soaking Tub, Walk-In Closet(s)
- Flooring: Laminate, Vinyl, Tile, Wood
- Has fireplace: No
- Common walls with other units/homes: 2+ Common Walls
Interior area
- Total structure area: 2,509
- Total interior livable area: 2,509 sqft
- Finished area above ground: 2,509
- Finished area below ground: 0
Property
Parking
- Total spaces: 7
- Parking features: Garage, Garage Faces Front, Guest
- Attached garage spaces: 1
- Uncovered spaces: 6
Features
- Levels: Tri-Level
- Patio & porch: Covered
- Exterior features: Balcony
- Pool features: None
- Spa features: None
- Has view: Yes
- View description: Forest, Garden
Lot
- Size: 1,742 sqft
Details
- Parcel number: 1830.04531909.000
- Special conditions: Standard
Construction
Type & style
- Home type: Townhouse
- Architectural style: Contemporary, Traditional
- Property subtype: Townhouse, Residential
- Attached to another structure: Yes
Materials
- Stone Veneer, Vinyl Siding
- Foundation: Slab
- Roof: Shingle
Condition
- New construction: No
- Year built: 2009
Utilities & green energy
- Sewer: Public Sewer
- Water: Public
- Utilities for property: Cable Available, Cable Connected, Electricity Available, Electricity Connected, Natural Gas Available, Phone Available, Sewer Available, Water Available
Community & neighborhood
Community
- Community features: Street Lights
Location
- Region: Raleigh
- Subdivision: Wakefield
HOA & financial
HOA
- Has HOA: Yes
- HOA fee: $210 monthly
- Amenities included: Other
- Services included: Unknown
Other financial information
- Additional fee information: Second HOA Fee $275 Annually
Other
Other facts
- Road surface type: Paved
Price history
| Date | Event | Price |
|---|---|---|
| 8/8/2025 | Sold | $327,500$131/sqft |
Source: | ||
| 6/27/2025 | Pending sale | $327,500$131/sqft |
Source: | ||
| 5/27/2025 | Price change | $327,500-0.8%$131/sqft |
Source: | ||
| 4/28/2025 | Price change | $330,000-3.5%$132/sqft |
Source: | ||
| 4/11/2025 | Price change | $342,000-0.3%$136/sqft |
Source: | ||
Public tax history
| Year | Property taxes | Tax assessment |
|---|---|---|
| 2025 | $2,620 +0.4% | $298,100 |
| 2024 | $2,609 +12.5% | $298,100 +41.3% |
| 2023 | $2,319 +7.6% | $210,916 |
Find assessor info on the county website
Neighborhood: North Raleigh
Nearby schools
GreatSchools rating
- 4/10Forest Pines ElementaryGrades: PK-5Distance: 0.3 mi
- 4/10Wake Forest Middle SchoolGrades: 6-8Distance: 0.8 mi
- 8/10Wakefield HighGrades: 9-12Distance: 1.3 mi
Schools provided by the listing agent
- Elementary: Wake - Forest Pines
- Middle: Wake - Wake Forest
- High: Wake - Wakefield
Source: Doorify MLS. This data may not be complete. We recommend contacting the local school district to confirm school assignments for this home.
Get a cash offer in 3 minutes
Find out how much your home could sell for in as little as 3 minutes with a no-obligation cash offer.
Estimated market value$322,700
Get a cash offer in 3 minutes
Find out how much your home could sell for in as little as 3 minutes with a no-obligation cash offer.
Estimated market value
$322,700

