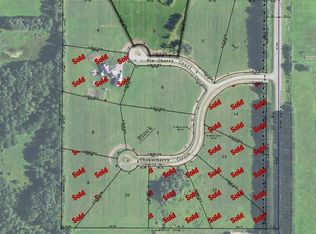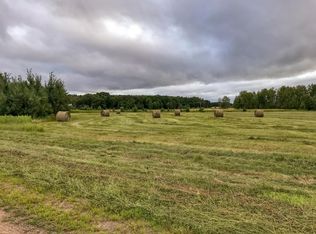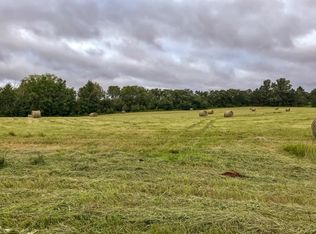Closed
$329,950
11842 Pin Cherry Ct, Brainerd, MN 56401
3beds
1,956sqft
Single Family Residence
Built in 2018
2.6 Acres Lot
$349,300 Zestimate®
$169/sqft
$2,395 Estimated rent
Home value
$349,300
$297,000 - $409,000
$2,395/mo
Zestimate® history
Loading...
Owner options
Explore your selling options
What's special
Three bed, two bath one level home on 2.6 acre setting less than 5 miles from Brainerd. Built in 2018, features open floor plan, primary ensuite with full bath and walk-in closet, separate dining area, 2 more bedrooms with their own walk-in closets, laundry, pantry and oversized 2 car insulated/heated garage.
Zillow last checked: 8 hours ago
Listing updated: August 21, 2025 at 10:54pm
Listed by:
Raelyn Borg 218-838-6267,
Century 21 Brainerd Realty
Bought with:
Nichole Marks
Realty Group LLC
Source: NorthstarMLS as distributed by MLS GRID,MLS#: 6556715
Facts & features
Interior
Bedrooms & bathrooms
- Bedrooms: 3
- Bathrooms: 2
- Full bathrooms: 2
Bedroom 1
- Level: Main
- Area: 200.88 Square Feet
- Dimensions: 16.2x12.4
Bedroom 2
- Level: Main
- Area: 150.04 Square Feet
- Dimensions: 12.1x12.4
Bedroom 3
- Level: Main
- Area: 153.76 Square Feet
- Dimensions: 12.4x12.4
Dining room
- Level: Main
- Area: 209.76 Square Feet
- Dimensions: 13.8x15.2
Kitchen
- Level: Main
- Area: 221.1 Square Feet
- Dimensions: 13.4x16.5
Laundry
- Level: Main
- Area: 73.1 Square Feet
- Dimensions: 8.5x8.6
Living room
- Level: Main
- Area: 396.87 Square Feet
- Dimensions: 21.11x18.8
Walk in closet
- Level: Main
- Area: 51.75 Square Feet
- Dimensions: 6.9x7.5
Walk in closet
- Level: Main
- Area: 36.6 Square Feet
- Dimensions: 6.1x6
Walk in closet
- Level: Main
- Area: 36.6 Square Feet
- Dimensions: 6.1x6
Heating
- Baseboard, Ductless Mini-Split
Cooling
- Ductless Mini-Split
Appliances
- Included: Dishwasher, Dryer, Microwave, Range, Refrigerator, Washer
Features
- Has basement: No
- Has fireplace: No
Interior area
- Total structure area: 1,956
- Total interior livable area: 1,956 sqft
- Finished area above ground: 1,914
- Finished area below ground: 0
Property
Parking
- Total spaces: 2
- Parking features: Attached, Heated Garage, Insulated Garage
- Attached garage spaces: 2
- Details: Garage Dimensions (28x26)
Accessibility
- Accessibility features: No Stairs External, No Stairs Internal
Features
- Levels: One
- Stories: 1
- Patio & porch: Deck
Lot
- Size: 2.60 Acres
- Dimensions: 301 x 312 x 467 x 346
- Features: Irregular Lot, Wooded
Details
- Foundation area: 1956
- Parcel number: 75080511
- Zoning description: Residential-Single Family
Construction
Type & style
- Home type: SingleFamily
- Property subtype: Single Family Residence
Materials
- Vinyl Siding, Frame
- Foundation: Slab
- Roof: Age 8 Years or Less,Asphalt
Condition
- Age of Property: 7
- New construction: No
- Year built: 2018
Utilities & green energy
- Electric: Power Company: Crow Wing Power
- Gas: Electric
- Sewer: Mound Septic, Private Sewer
- Water: Private, Well
Community & neighborhood
Location
- Region: Brainerd
- Subdivision: Meadowland Acres
HOA & financial
HOA
- Has HOA: No
Price history
| Date | Event | Price |
|---|---|---|
| 8/21/2024 | Sold | $329,950-2.9%$169/sqft |
Source: | ||
| 7/30/2024 | Pending sale | $339,900$174/sqft |
Source: | ||
| 6/28/2024 | Listed for sale | $339,900$174/sqft |
Source: | ||
Public tax history
| Year | Property taxes | Tax assessment |
|---|---|---|
| 2024 | $2,725 +8.1% | $355,442 -17.9% |
| 2023 | $2,521 -4.8% | $432,800 +13% |
| 2022 | $2,649 +16.9% | $382,955 +21.1% |
Find assessor info on the county website
Neighborhood: 56401
Nearby schools
GreatSchools rating
- 5/10Harrison Elementary SchoolGrades: K-4Distance: 3.3 mi
- 6/10Forestview Middle SchoolGrades: 5-8Distance: 6.3 mi
- 9/10Brainerd Senior High SchoolGrades: 9-12Distance: 3.7 mi

Get pre-qualified for a loan
At Zillow Home Loans, we can pre-qualify you in as little as 5 minutes with no impact to your credit score.An equal housing lender. NMLS #10287.
Sell for more on Zillow
Get a free Zillow Showcase℠ listing and you could sell for .
$349,300
2% more+ $6,986
With Zillow Showcase(estimated)
$356,286

