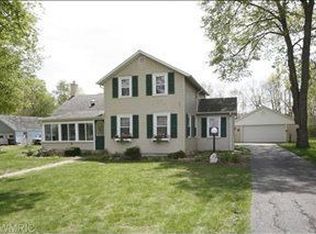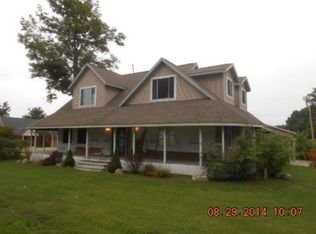OLD & QUAINT - BUT UP-TO-DATE! Lovely farmhouse resting on an acre lot, centrally located with easy access to main thoroughfare. Owners have loving updated the home inside and out! Beautiful hard surface flooring has been added to the entire main floor, updated main floor bathroom featuring a low threshold shower vessel sink and linen closet, updated kitchen is large w/solid surface counters and to make clean up easy a dishwasher and direct access to the mudroom and main floor laundry! Enjoy the timeless beauty of the glassed in front porch off the kitchen. There is also a main floor bedroom. Upstairs are 2 more bedrooms and a convenient 1/2 bath! The home boasts of replacement windows, vinyl siding. Home, 2 car garage and separate 20x20 work shop all have new metal roofs in 2020.
This property is off market, which means it's not currently listed for sale or rent on Zillow. This may be different from what's available on other websites or public sources.

