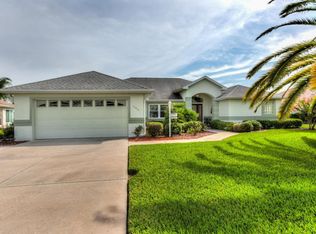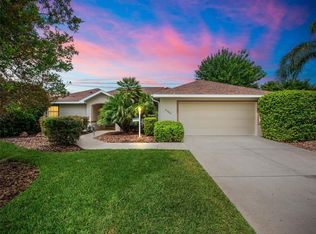This inviting home not only offers stunning views, it is bright, cheerful, and clearly shows pride of ownership. Your cares will melt away as you enjoy the serenity of the pond with its birdlife, and the accompanying golf views, visible from many points of the home. Beautifully laid out, the kitchen & family room are meant to have friends in, with an easy flow for eating and entertaining. For more intimate gatherings, the formal dining room is just perfect. The separate living room offers yet more space for socializing or relaxing as you wish. The master bedroom and en suite bath provide your private retreat, also with sliding doors to lanai, and that view! Split bedroom plan offers comfort to your guests as well. Outside, the 31x12 screened lanai, under roof, ensures "Florida living", as does the open concrete patio for grilling. Discretely placed within the surrounding greenery is a chain link fence for the safety of your four-legged friends. You'll appreciate that home maintenance has been routinely carried out, including a NEW ROOF in 2018, kitchen appliances 2018, irrigation system 2017 and HVAC 2013 to name a few. If privacy, views and a great floor plan are on your list of Must Haves, you must see this home!
This property is off market, which means it's not currently listed for sale or rent on Zillow. This may be different from what's available on other websites or public sources.

