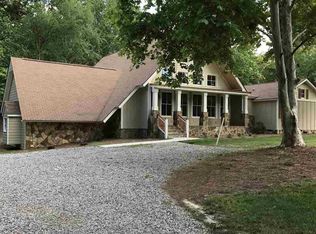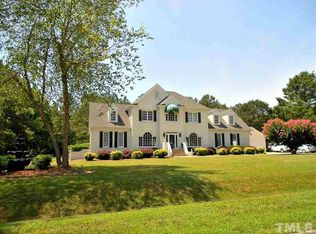Casual Living At Its Finest!! Custom home offers popular open plan w/LOTS of light; Brazilian cherry hdwds; chef's kitchen w/Kitchen Aid appliances,/granite tops,/tons of cabinets; abundance of closet space; oversized 2-car gar + detached 2-car gar/wkshop; blue stone patio; main fl owners' suite w/adjacent office/nursery; add'l main floor BR w/full bath; lower level PARADISE with family rm, rec rm, media rm, wine rm, workout rm, possible 5th BR w/adjacent full bath. Minutes to Falls Lake boat ramp, I-540!
This property is off market, which means it's not currently listed for sale or rent on Zillow. This may be different from what's available on other websites or public sources.

