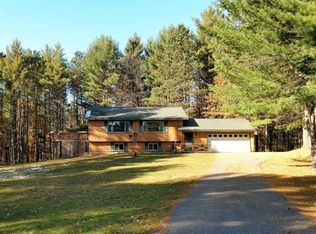Sold for $212,000 on 05/01/25
$212,000
1184 Wilke Rd, Saint Germain, WI 54558
3beds
1,188sqft
Manufactured Home, Single Family Residence
Built in 1996
1.5 Acres Lot
$218,000 Zestimate®
$178/sqft
$1,070 Estimated rent
Home value
$218,000
Estimated sales range
Not available
$1,070/mo
Zestimate® history
Loading...
Owner options
Explore your selling options
What's special
Welcome to this inviting 3-bedroom, 2-bathroom home nestled on a peaceful dead-end road in St. Germain. Ideally located near lakes and recreational trails, this property offers the perfect Northwoods lifestyle. Inside, you'll find an open-concept kitchen, dining, and living area featuring a wood-burning stone fireplace for warmth and charm. The primary bedroom includes a full en-suite bathroom and a walk-in closet for comfort and convenience. Outdoor amenities include a blacktopped driveway and two garages: a 2-car garage and a 1-car garage with a heated workshop for hobbies or projects. Recent updates add value, including a 14' x 14' deck, new kitchen cabinets, and updated flooring in the living room, hallway, laundry, and main bathroom. Set on a private cul-de-sac, this home provides both privacy and a welcoming neighborhood feel. Whether you're seeking a tranquil retreat or an active lifestyle, this property is ready to welcome you. Schedule your showing today!
Zillow last checked: 8 hours ago
Listing updated: January 06, 2026 at 12:56pm
Listed by:
GARY GOSKA 715-547-3341,
ELIASON REALTY - LAND O LAKES
Bought with:
THE HERVEY TEAM, 63078 - 94
REDMAN REALTY GROUP, LLC
Source: GNMLS,MLS#: 210338
Facts & features
Interior
Bedrooms & bathrooms
- Bedrooms: 3
- Bathrooms: 2
- Full bathrooms: 2
Primary bedroom
- Level: First
- Dimensions: 12'3x14
Bedroom
- Level: First
- Dimensions: 9'6x11
Bedroom
- Level: First
- Dimensions: 10x12'6
Bathroom
- Level: First
Bathroom
- Level: First
Kitchen
- Level: First
- Dimensions: 13x16
Laundry
- Level: First
- Dimensions: 5x8
Living room
- Level: First
- Dimensions: 13x19'4
Heating
- Forced Air, Natural Gas
Appliances
- Included: Dryer, Dishwasher, Electric Water Heater, Gas Oven, Gas Range, Microwave, Refrigerator, Washer
- Laundry: Main Level
Features
- Ceiling Fan(s), Main Level Primary, Pantry, Walk-In Closet(s)
- Flooring: Carpet, Laminate
- Basement: Crawl Space
- Attic: None
- Number of fireplaces: 1
- Fireplace features: Stone, Wood Burning
Interior area
- Total structure area: 1,188
- Total interior livable area: 1,188 sqft
- Finished area above ground: 1,188
- Finished area below ground: 0
Property
Parking
- Total spaces: 3
- Parking features: Detached, Garage, Storage, Shared Driveway
- Garage spaces: 3
- Has uncovered spaces: Yes
Features
- Stories: 1
- Patio & porch: Deck, Open
- Exterior features: Out Building(s), Paved Driveway
- Frontage length: 0,0
Lot
- Size: 1.50 Acres
- Features: Cul-De-Sac, Dead End, Private, Secluded, Wooded
Details
- Additional structures: Outbuilding
- Parcel number: 684412
- Zoning description: All Purpose
Construction
Type & style
- Home type: MobileManufactured
- Architectural style: Ranch
- Property subtype: Manufactured Home, Single Family Residence
Materials
- Manufactured, Vinyl Siding
- Roof: Composition,Shingle
Condition
- Year built: 1996
Utilities & green energy
- Electric: Circuit Breakers
- Sewer: County Septic Maintenance Program - Yes, Conventional Sewer
- Water: Drilled Well
Community & neighborhood
Location
- Region: Saint Germain
- Subdivision: De Haas Red Oak Estate
Other
Other facts
- Ownership: Fee Simple
- Road surface type: Paved
Price history
| Date | Event | Price |
|---|---|---|
| 5/1/2025 | Sold | $212,000-7.4%$178/sqft |
Source: | ||
| 3/24/2025 | Contingent | $229,000$193/sqft |
Source: | ||
| 1/14/2025 | Listed for sale | $229,000+43.1%$193/sqft |
Source: | ||
| 5/27/2022 | Sold | $160,000-17.9%$135/sqft |
Source: | ||
| 5/24/2022 | Pending sale | $194,900$164/sqft |
Source: | ||
Public tax history
| Year | Property taxes | Tax assessment |
|---|---|---|
| 2024 | $1,102 -4.3% | $185,100 |
| 2023 | $1,151 +7.9% | $185,100 +78.3% |
| 2022 | $1,067 +6.6% | $103,800 |
Find assessor info on the county website
Neighborhood: 54558
Nearby schools
GreatSchools rating
- 5/10Northland Pines Elementary-St GermainGrades: PK-4Distance: 3.7 mi
- 5/10Northland Pines Middle SchoolGrades: 7-8Distance: 8.5 mi
- 8/10Northland Pines High SchoolGrades: 9-12Distance: 8.5 mi
Schools provided by the listing agent
- Elementary: VI Northland Pines-StG
- Middle: VI Northland Pines
- High: VI Northland Pines
Source: GNMLS. This data may not be complete. We recommend contacting the local school district to confirm school assignments for this home.
