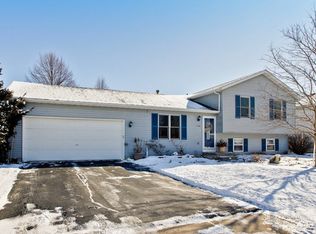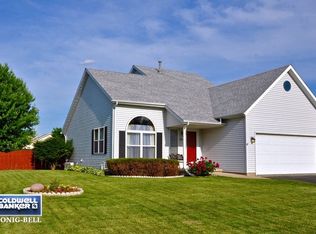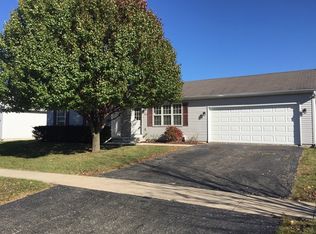Closed
$260,000
1184 Scenic Rd, Dekalb, IL 60115
4beds
1,152sqft
Single Family Residence
Built in 1998
10,454.4 Square Feet Lot
$293,300 Zestimate®
$226/sqft
$2,124 Estimated rent
Home value
$293,300
$279,000 - $308,000
$2,124/mo
Zestimate® history
Loading...
Owner options
Explore your selling options
What's special
Welcome to this charming home boasting 4 bedrooms, plus an office, and 2 full bathrooms! Beautiful beveled glass entry door opens into the Living Room displaying 3 side-by-side viewing windows. The light and bright kitchen showcases white cabinets, gray wall color, breakfast bar, pantry closet, stainless steel refrigerator with French doors, stove, dishwasher, and range hood. Wood laminate flooring completes this favorite gathering space. White doors and white trim and neutral interior color schemes accent this lovely home. The upper-level primary bedroom suite presents a ceiling light fan, walk-in closet and full private bath with tub/shower surround, black vanity, and display shelving. Two more bedrooms and an additional full bathroom complete this 2nd level. The 'lookout' lower level features a cozy family room hosting a tile surround gas log lit fireplace and mantle, custom trim mill-work, solid oak 6-panel doors and recessed lighting. The 4th bedroom and office complete this finished level. Wait, there is more! There is an unfinished sub-basement that offers an active radon system, washer and gas dryer, copper plumbing, steel beams, egress window, 200- amp electric service, storage shelving and workbench. Did you know that the garage is insulated? 1184 Scenic Rd. has attractive curb appeal, semi-private backyard deck, fenced-in yard, mature trees with impressive landscape borders, and is so close to 1-88, convenient shopping, N.I.U., parks, and established restaurants. This is an opportunity to LOVE your new HOME and where you LIVE!
Zillow last checked: 8 hours ago
Listing updated: July 10, 2024 at 11:43am
Listing courtesy of:
Kelly Miller 815-757-0123,
Coldwell Banker Real Estate Group
Bought with:
Sandra Ledesma-Svensson
Coldwell Banker Real Estate Group
Source: MRED as distributed by MLS GRID,MLS#: 11869102
Facts & features
Interior
Bedrooms & bathrooms
- Bedrooms: 4
- Bathrooms: 2
- Full bathrooms: 2
Primary bedroom
- Features: Flooring (Carpet), Bathroom (Full)
- Level: Second
- Area: 165 Square Feet
- Dimensions: 15X11
Bedroom 2
- Features: Flooring (Carpet)
- Level: Second
- Area: 192 Square Feet
- Dimensions: 16X12
Bedroom 3
- Features: Flooring (Carpet)
- Level: Second
- Area: 108 Square Feet
- Dimensions: 12X9
Bedroom 4
- Features: Flooring (Carpet)
- Level: Lower
- Area: 143 Square Feet
- Dimensions: 13X11
Dining room
- Level: Main
Family room
- Features: Flooring (Carpet)
- Level: Lower
- Area: 322 Square Feet
- Dimensions: 23X14
Foyer
- Features: Flooring (Wood Laminate)
- Level: Main
- Area: 20 Square Feet
- Dimensions: 5X4
Kitchen
- Features: Kitchen (Eating Area-Breakfast Bar, Eating Area-Table Space, Pantry-Closet), Flooring (Wood Laminate)
- Level: Main
- Area: 220 Square Feet
- Dimensions: 20X11
Laundry
- Level: Basement
- Area: 40 Square Feet
- Dimensions: 8X5
Living room
- Features: Flooring (Carpet)
- Level: Main
- Area: 180 Square Feet
- Dimensions: 15X12
Office
- Features: Flooring (Carpet)
- Level: Lower
- Area: 88 Square Feet
- Dimensions: 11X8
Walk in closet
- Features: Flooring (Carpet)
- Level: Second
- Area: 21 Square Feet
- Dimensions: 7X3
Heating
- Natural Gas, Forced Air
Cooling
- Central Air
Appliances
- Included: Range, Dishwasher, Refrigerator, Washer, Dryer, Disposal, Range Hood
- Laundry: Gas Dryer Hookup
Features
- Special Millwork, Dining Combo, Pantry
- Flooring: Laminate, Carpet
- Windows: Screens, Window Treatments
- Basement: Unfinished,Egress Window,Concrete,Partial
- Attic: Unfinished
- Number of fireplaces: 1
- Fireplace features: Gas Log, Gas Starter, Family Room
Interior area
- Total structure area: 1,632
- Total interior livable area: 1,152 sqft
Property
Parking
- Total spaces: 2
- Parking features: Asphalt, Garage Door Opener, Garage, On Site, Garage Owned, Attached
- Attached garage spaces: 2
- Has uncovered spaces: Yes
Accessibility
- Accessibility features: No Disability Access
Features
- Levels: Tri-Level
- Patio & porch: Deck
- Fencing: Fenced
Lot
- Size: 10,454 sqft
- Dimensions: 80 X 130
- Features: Mature Trees
Details
- Additional structures: None
- Parcel number: 0828252008
- Special conditions: Corporate Relo
- Other equipment: Ceiling Fan(s), Sump Pump
Construction
Type & style
- Home type: SingleFamily
- Property subtype: Single Family Residence
Materials
- Vinyl Siding
- Foundation: Concrete Perimeter
- Roof: Asphalt
Condition
- New construction: No
- Year built: 1998
Utilities & green energy
- Electric: Circuit Breakers, 200+ Amp Service
- Sewer: Public Sewer
- Water: Public
Community & neighborhood
Security
- Security features: Carbon Monoxide Detector(s)
Community
- Community features: Curbs, Sidewalks, Street Lights, Street Paved
Location
- Region: Dekalb
- Subdivision: Overlook Point
HOA & financial
HOA
- Services included: None
Other
Other facts
- Listing terms: Conventional
- Ownership: Fee Simple
Price history
| Date | Event | Price |
|---|---|---|
| 9/28/2023 | Sold | $260,000$226/sqft |
Source: | ||
| 9/6/2023 | Contingent | $260,000$226/sqft |
Source: | ||
| 8/24/2023 | Listed for sale | $260,000+41.3%$226/sqft |
Source: | ||
| 8/15/2019 | Sold | $184,000-0.5%$160/sqft |
Source: | ||
| 7/13/2019 | Pending sale | $185,000$161/sqft |
Source: Coldwell Banker The Real Estate Group #10440117 | ||
Public tax history
| Year | Property taxes | Tax assessment |
|---|---|---|
| 2024 | $5,330 -1.6% | $72,905 +14.7% |
| 2023 | $5,419 +3% | $63,567 +9.5% |
| 2022 | $5,259 -1.9% | $58,036 +6.6% |
Find assessor info on the county website
Neighborhood: 60115
Nearby schools
GreatSchools rating
- 1/10Tyler Elementary SchoolGrades: K-5Distance: 0.5 mi
- 3/10Huntley Middle SchoolGrades: 6-8Distance: 1.1 mi
- 3/10De Kalb High SchoolGrades: 9-12Distance: 2.8 mi
Schools provided by the listing agent
- High: De Kalb High School
- District: 428
Source: MRED as distributed by MLS GRID. This data may not be complete. We recommend contacting the local school district to confirm school assignments for this home.

Get pre-qualified for a loan
At Zillow Home Loans, we can pre-qualify you in as little as 5 minutes with no impact to your credit score.An equal housing lender. NMLS #10287.


